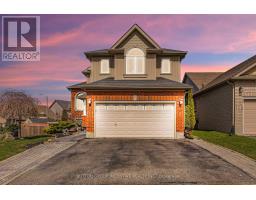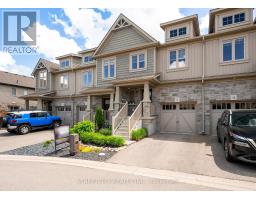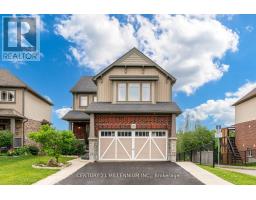22 STILL COURT, ORANGEVILLE, Ontario, CA
Address: 22 STILL COURT, Orangeville, Ontario
Summary Report Property
- MKT IDW9238723
- Building TypeHouse
- Property TypeSingle Family
- StatusBuy
- Added14 weeks ago
- Bedrooms5
- Bathrooms3
- Area0 sq. ft.
- DirectionNo Data
- Added On13 Aug 2024
Property Overview
Come see this wonderful home tucked away on a cul de sac in a beautiful neighborhood. This 4+1 two story home is sure to please everyone looking for a family home. Walk in and feel how much space you will have to grow. Open concept kitchen dining room with wood fireplace, granite counters, built in appliances, under cabinet lighting, center island, lots of cupboards and coffee station. On the same level is a bright laundry room, 2 piece bathroom, office and living room with French doors and lots of light. Upstairs is 4 generous size rooms with large family bathroom and the primary has his and hers closets with a 2 piece ensuite. Lower level is finished with huge 5th bedroom, and rec area that would be perfect for a theatre room. The backyard is a dream! Gorgeous inground pool surrounded by 3 foot concrete that transfers into interlock stone. There's a gazebo for entertaining and still after all this you have lots of grass left for kids to play. Lots of landscaping, mature trees and privacy. This home is a place to call your home. (id:51532)
Tags
| Property Summary |
|---|
| Building |
|---|
| Land |
|---|
| Level | Rooms | Dimensions |
|---|---|---|
| Second level | Primary Bedroom | 6.55 m x 3.25 m |
| Bedroom 2 | 4.01 m x 3.2 m | |
| Bedroom 3 | 3.2 m x 3.2 m | |
| Bedroom 4 | 4.27 m x 2.9 m | |
| Lower level | Bedroom 5 | 5.58 m x 8.87 m |
| Recreational, Games room | 6.76 m x 3.74 m | |
| Main level | Kitchen | 5.65 m x 4.63 m |
| Living room | 4.27 m x 3.81 m | |
| Dining room | 3.82 m x 3.31 m | |
| Office | 3.82 m x 2.9 m |
| Features | |||||
|---|---|---|---|---|---|
| Cul-de-sac | Attached Garage | Garage door opener remote(s) | |||
| Water softener | Central air conditioning | Fireplace(s) | |||



















































