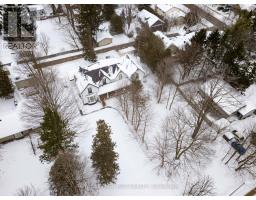244 HOWARD CRESCENT, ORANGEVILLE, Ontario, CA
Address: 244 HOWARD CRESCENT, Orangeville, Ontario
Summary Report Property
- MKT IDW11999190
- Building TypeHouse
- Property TypeSingle Family
- StatusBuy
- Added13 weeks ago
- Bedrooms4
- Bathrooms3
- Area0 sq. ft.
- DirectionNo Data
- Added On31 Mar 2025
Property Overview
Welcome to 244 Howard Crescent, an all-brick home featuring 4 bedrooms and 3 bathrooms, nestled in one of Orangeville's most sought-after family neighborhoods. Enjoy the tranquility of backing onto a park with no rear neighbors, providing a peaceful retreat right at your doorstep. Just a short stroll to Island Lake Primary School and the hospital, and only a minute away from Highways #9 and #10, this location is a commuter's dream. Step inside to discover a spacious main floor, complete with a welcoming family room that boasts a cozy gas fireplace, perfect for relaxing evenings. The large eat-in kitchen offers a delightful walkout to the deck, ideal for outdoor entertaining. Upstairs, you'll find generously sized bedrooms, including a primary suite with a 4-piece ensuite. The expansive finished recreation room is perfect for family gatherings and entertainment. Plus, the convenience of a double car garage adds to the home's appeal. Don't miss the opportunity to make this gem your own! (id:51532)
Tags
| Property Summary |
|---|
| Building |
|---|
| Land |
|---|
| Level | Rooms | Dimensions |
|---|---|---|
| Basement | Recreational, Games room | 11.32 m x 8.72 m |
| Main level | Dining room | 3.59 m x 3.43 m |
| Living room | 4.03 m x 3.58 m | |
| Family room | 4.87 m x 3.31 m | |
| Kitchen | 5.67 m x 3.36 m | |
| Upper Level | Bedroom 4 | 3.61 m x 3.44 m |
| Bedroom 3 | 3.6 m x 3.42 m | |
| Bedroom 2 | 3.59 m x 3.21 m | |
| Primary Bedroom | 4.82 m x 4.82 m |
| Features | |||||
|---|---|---|---|---|---|
| Attached Garage | Garage | Central Vacuum | |||
| Dishwasher | Dryer | Stove | |||
| Washer | Water softener | Window Coverings | |||
| Refrigerator | Central air conditioning | ||||


















































