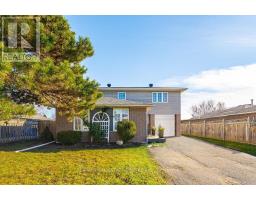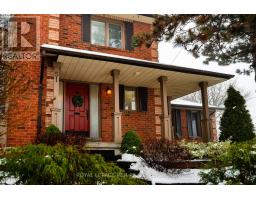30 - 690 BROADWAY, ORANGEVILLE, Ontario, CA
Address: 30 - 690 BROADWAY, Orangeville, Ontario
Summary Report Property
- MKT IDW11889568
- Building TypeRow / Townhouse
- Property TypeSingle Family
- StatusBuy
- Added3 days ago
- Bedrooms3
- Bathrooms3
- Area0 sq. ft.
- DirectionNo Data
- Added On04 Jan 2025
Property Overview
Welcome to 690 Broadway! This brand new 1343 sq foot townhouse is located in the beautiful municipality of Orangeville! It is absolutely stunning! You will love the open concept layout, with the main floor boasting a powder room, family room, eat in dining area and a gorgeous bright and airy kitchen w/ stainless steel appliances, quartz countertops, pendant lighting and breakfast bar. The main floor also has a walk out to a good sized deck overlooking the backyard. Upstairs you will find 3 great sized bedrooms. The primary equipped with its very own walk in closet and 3 piece ensuite. The unfinished basement is awaiting your ideas.. and the best part is, its a walkout basement! This home shows A++. Nothing to do, but move in and enjoy! **Additional Yearly Parking Across From Townhouse** **** EXTRAS **** **Check out the \"virtual tour\" link for additional photos and information** (id:51532)
Tags
| Property Summary |
|---|
| Building |
|---|
| Level | Rooms | Dimensions |
|---|---|---|
| Second level | Primary Bedroom | 3.86 m x 4.26 m |
| Bedroom 2 | 2.74 m x 3.96 m | |
| Bedroom 3 | 2.48 m x 2.59 m | |
| Main level | Kitchen | 2.48 m x 2.89 m |
| Family room | 3.04 m x 5.18 m | |
| Dining room | 2.48 m x 2.74 m |
| Features | |||||
|---|---|---|---|---|---|
| Garage | Dishwasher | Dryer | |||
| Refrigerator | Stove | Washer | |||
| Window Coverings | Walk out | Central air conditioning | |||

















































