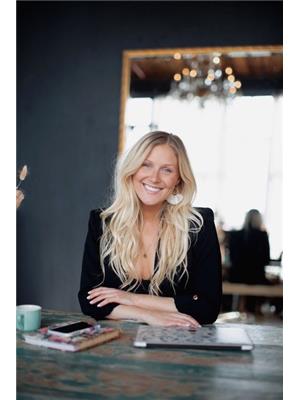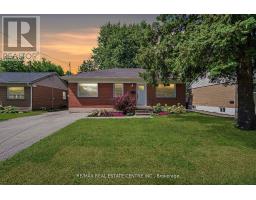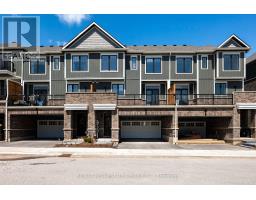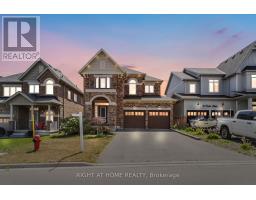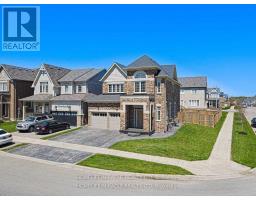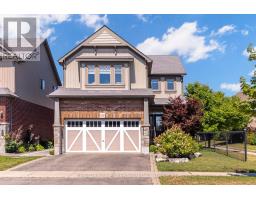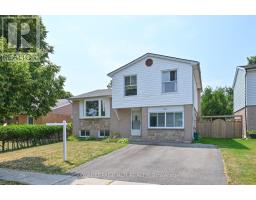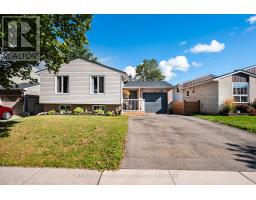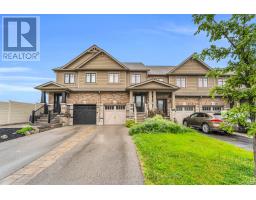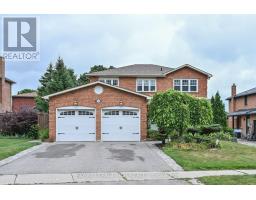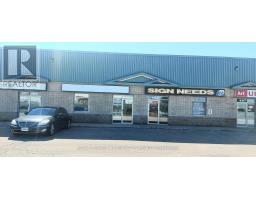34 ZINA STREET, ORANGEVILLE, Ontario, CA
Address: 34 ZINA STREET, Orangeville, Ontario
Summary Report Property
- MKT IDW12376003
- Building TypeRow / Townhouse
- Property TypeSingle Family
- StatusBuy
- Added3 days ago
- Bedrooms3
- Bathrooms1
- Area1100 sq. ft.
- DirectionNo Data
- Added On03 Sep 2025
Property Overview
***OPEN HOUSE*** SAT SEPT 6th 11am-1pm & SUN SEPT 7th 2-4pm***A Love Letter to Yesteryear, Rewritten for Modern Living...Nestled on the "Best Street in Town".. You Already Know.. 34 Zina St Welcomes You! This Circa 1880 Victorian Townhouse with Storybook Gables, Lush Gardens & A Dreamy Covered Porch is Ready for its New Loving Owner. Inside You'll Find Original Pine Hardwood Floors, Soaring Ceilings, Tons of Natural Light, Pot Lights, Designer Light Fixtures, A Vibrant & Functional Kitchen with Custom Cabinetry, S/S Appliances, Chef's Gas Stove, Roughed in Heated Floors...Walkout to El Fresco Dining on New Stone Patio, Over Looking Perennial Gardens with Brand New ( & Super Functional) Work Shop. Upstairs You'll find 3 Bedrooms and 4 pc Bathroom. Primary Features His & Hers Closets with a Huge Custom Bow Window Seat. Walk to Orangeville's Best Cafe's, Boutique's, Theatre, & The Saturday Farmer's Market in Minutes ..Private Parking from Convenient Back Lane Way, Street Parking right in front of property. (id:51532)
Tags
| Property Summary |
|---|
| Building |
|---|
| Land |
|---|
| Level | Rooms | Dimensions |
|---|---|---|
| Basement | Utility room | 4.1 m x 4.6 m |
| Main level | Foyer | 1.2 m x 3.2 m |
| Living room | 3.2 m x 3.3 m | |
| Dining room | 4 m x 3.3 m | |
| Kitchen | 3.24 m x 4.72 m | |
| Upper Level | Bedroom 2 | 2.9 m x 3.3 m |
| Bedroom 3 | 2.9 m x 3.3 m | |
| Primary Bedroom | 3.2 m x 4.6 m |
| Features | |||||
|---|---|---|---|---|---|
| Conservation/green belt | Carpet Free | Sump Pump | |||
| No Garage | Water softener | Dishwasher | |||
| Dryer | Microwave | Range | |||
| Stove | Water Heater | Washer | |||
| Refrigerator | Central air conditioning | ||||







































