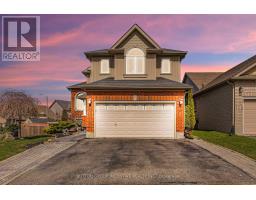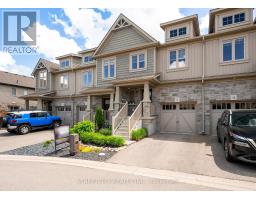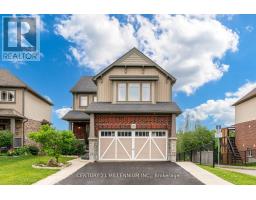44 ALTHORP DRIVE, ORANGEVILLE, Ontario, CA
Address: 44 ALTHORP DRIVE, Orangeville, Ontario
Summary Report Property
- MKT IDW9030421
- Building TypeHouse
- Property TypeSingle Family
- StatusBuy
- Added19 weeks ago
- Bedrooms4
- Bathrooms3
- Area0 sq. ft.
- DirectionNo Data
- Added On10 Jul 2024
Property Overview
Welcome Home to 44 Althorp Drive. Offering beautiful landscaping, mature trees, stamped concrete & a pristine lawn, you can sense the pride of ownership from the moment you approach. The large lot (43 x 115) allows for a double car garage & a double wide driveway to complement the 2500+ square ft of finished space in this Dover Model. Inside, the generous entrance offers a dedicated coat closet, interior garage access & room for a sitting bench. The main floor open-concept Great Room has vaulted ceilings, hardwood floors, a large living room, a substantial dining area & a spacious kitchen w/ tiled floors & moveable island. The kitchen boasts double S/S sinks & appliances, ample countertop space, tons of storage cabinets, & a layout that accommodates several people. Even the breakfast bar offers a great spot for guests & casual family mealtimes. Just off the kitchen is a walkout to the deck, perfect for bbq's & intimate lounging experiences. The fully fenced backyard is beautifully landscaped w/ an interlock design that perfectly frames the impressive in-ground pool. The pool has a new salt cell chlorinator (2024), newer pump (2-3yrs old) & of course room for your family & friends. The cabana shed will hold all of your pool stuff & can double as a bar! Back inside there is a lower family room w/ large above ground windows (lots of natural light), gas fireplace, plush carpeting & a large 3 pc washroom. The basement rec room is perfect for family movie nights, or perhaps a playroom. There is a large bonus 4th bedroom, ideal for visitors or even an independent teenager & a laundry room w/ coat closet & ample storage space. On the upper level there is a 4 pc bathroom & 2 well sized bedrooms. The Primary Bedroom Oasis has room for a king sized bed & furniture w/ its own 4pc ensuite bath & large walk-in closet. This home is the perfect blend of style & comfort, located in a fantastic neighbourhood & close to amenities. It's your chance to experience this Sunvale built gem! (id:51532)
Tags
| Property Summary |
|---|
| Building |
|---|
| Land |
|---|
| Level | Rooms | Dimensions |
|---|---|---|
| Second level | Primary Bedroom | 4.93 m x 3.45 m |
| Bedroom | 3.78 m x 3.07 m | |
| Bedroom | 3.43 m x 2.67 m | |
| Basement | Laundry room | 3.35 m x 2.84 m |
| Cold room | 4.24 m x 1.8 m | |
| Recreational, Games room | 5.31 m x 4.85 m | |
| Bedroom | 4.09 m x 3.99 m | |
| Lower level | Family room | 8.18 m x 6.6 m |
| Main level | Foyer | 3.51 m x 1.65 m |
| Living room | 3.35 m x 3.48 m | |
| Dining room | 3.35 m x 2.64 m | |
| Kitchen | 4.95 m x 5.13 m |
| Features | |||||
|---|---|---|---|---|---|
| Conservation/green belt | Attached Garage | Garage door opener remote(s) | |||
| Central Vacuum | Water Heater | Water softener | |||
| Dishwasher | Dryer | Microwave | |||
| Refrigerator | Stove | Washer | |||
| Window Coverings | Central air conditioning | Fireplace(s) | |||






























































