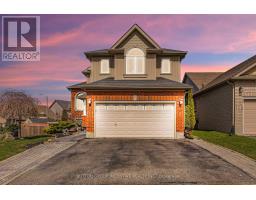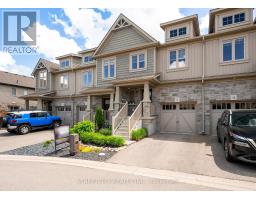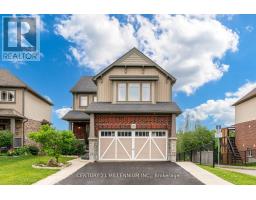49 JOHN STREET, ORANGEVILLE, Ontario, CA
Address: 49 JOHN STREET, Orangeville, Ontario
Summary Report Property
- MKT IDW9031343
- Building TypeHouse
- Property TypeSingle Family
- StatusBuy
- Added19 weeks ago
- Bedrooms3
- Bathrooms2
- Area0 sq. ft.
- DirectionNo Data
- Added On10 Jul 2024
Property Overview
Welcome to this beautiful 1 1/2 storey century home, newly renovated to seamlessly blend historic charm with modern convenience. Nestled in a prime location within walking distance to downtown Orangeville, this home offers the perfect blend of character & comfort. Step into the home through the inviting mudroom, a convenient space for hanging coats & storing outdoor footwear. The heart of this home is its gourmet kitchen, boasting stainless steel appliances, quartz countertops, just off the dining room, perfect for hosting dinners and family meals. The spacious living room, bathed in natural light, provides an ideal setting for relaxation and gatherings. Ascend to the upper level where you will find 3 bedrooms & a luxurious 4 piece bath. **** EXTRAS **** The backyard is fully fenced & features a spacious deck w/an accompanying gazebo, as well as 2 garden sheds. This space offers plenty of room for gardening, storage & outdoor relaxation. This is essentially a brand new home! (id:51532)
Tags
| Property Summary |
|---|
| Building |
|---|
| Land |
|---|
| Level | Rooms | Dimensions |
|---|---|---|
| Main level | Mud room | 2.24 m x 1.68 m |
| Dining room | 4.42 m x 3.38 m | |
| Living room | 2.82 m x 5.87 m | |
| Kitchen | 3.45 m x 4.52 m | |
| Laundry room | 3.42 m x 2.62 m | |
| Upper Level | Primary Bedroom | 4.15 m x 2.63 m |
| Bedroom 2 | 3 m x 2.59 m | |
| Bedroom 3 | 2.85 m x 2.6 m |
| Features | |||||
|---|---|---|---|---|---|
| Water softener | Water Heater | Dishwasher | |||
| Dryer | Microwave | Refrigerator | |||
| Stove | Washer | Window Coverings | |||
| Central air conditioning | |||||
































































