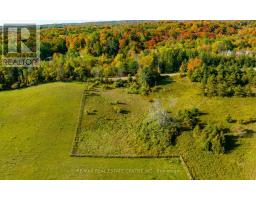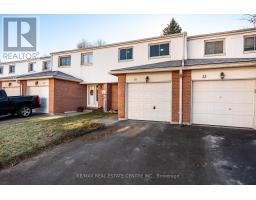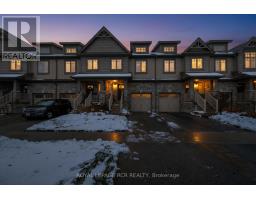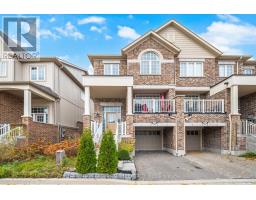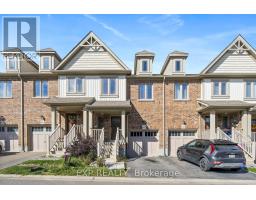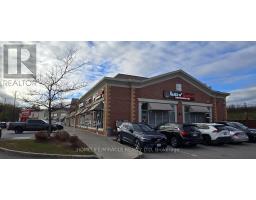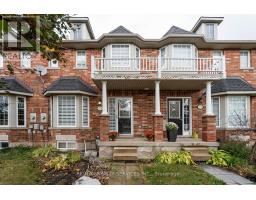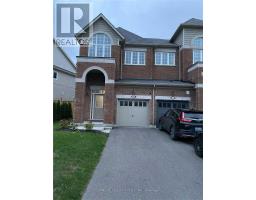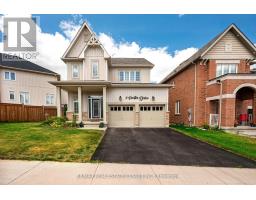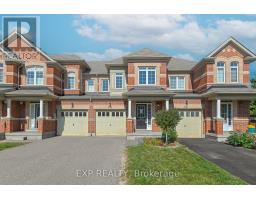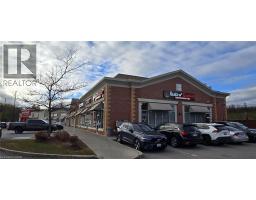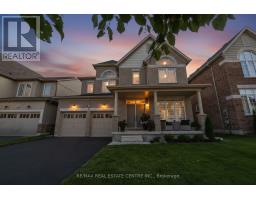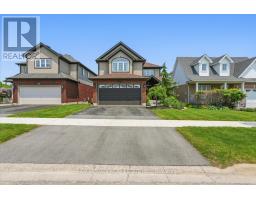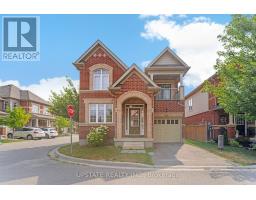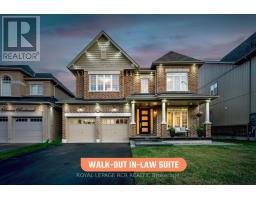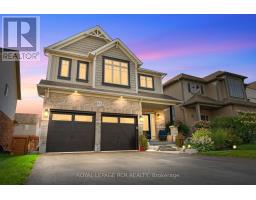59 YOUNG COURT, ORANGEVILLE, Ontario, CA
Address: 59 YOUNG COURT, Orangeville, Ontario
Summary Report Property
- MKT IDW12520446
- Building TypeHouse
- Property TypeSingle Family
- StatusBuy
- Added14 weeks ago
- Bedrooms4
- Bathrooms3
- Area1500 sq. ft.
- DirectionNo Data
- Added On07 Nov 2025
Property Overview
Nestled on a quiet cul-de-sac known as Credit Springs Estates, this bungalow brings together space, light, and a setting that feels worlds away yet close to everything. Backing onto conservation and framed by mature trees, it offers 2 + 2 bedrooms, 3 baths, and 2,573 square feet (MPAC) of thoughtfully finished space. Inside, clean lines and warm finishes create a calm, natural flow. The main living area opens to a wall of windows that fill the home with light and views of the surrounding greenery. The kitchen blends form and function with granite counters, a large island, and direct access to a bright reading room and deck with gazebo-perfect for quiet mornings or evening gatherings. A formal dining room and a well-planned butler's pantry add a touch of everyday luxury. The primary suite feels private and comfortable with its own ensuite and treetop view. Downstairs, the walk-out basement adds flexibility with two bedrooms, a full bath, and open living space, while still leaving plenty of storage. Set in one of Orangeville's most exclusive neighbourhoods, this is a home for those who value nature, quiet streets, and easy living-just minutes from local shops, restaurants, and quick connections to Highways 9 and 10. (id:51532)
Tags
| Property Summary |
|---|
| Building |
|---|
| Land |
|---|
| Level | Rooms | Dimensions |
|---|---|---|
| Basement | Bedroom 3 | 3.51 m x 4.02 m |
| Bedroom 4 | 4.23 m x 3.62 m | |
| Utility room | 3.65 m x 6.1 m | |
| Recreational, Games room | 5.39 m x 12.91 m | |
| Main level | Great room | 4.42 m x 5.18 m |
| Dining room | 3.96 m x 3.96 m | |
| Kitchen | 4.42 m x 2.74 m | |
| Eating area | 4.37 m x 3.18 m | |
| Primary Bedroom | 4.09 m x 4.7 m | |
| Bedroom 2 | 3.81 m x 3.2 m | |
| Solarium | 4.11 m x 3.44 m | |
| Laundry room | 1.83 m x 2.13 m | |
| Pantry | 2.88 m x 1.78 m |
| Features | |||||
|---|---|---|---|---|---|
| Irregular lot size | Ravine | Backs on greenbelt | |||
| Conservation/green belt | Sump Pump | Garage | |||
| Garage door opener remote(s) | Water Heater | Water softener | |||
| Dishwasher | Dryer | Range | |||
| Washer | Refrigerator | Walk out | |||
| Central air conditioning | |||||




















































