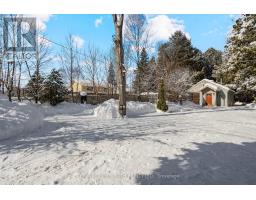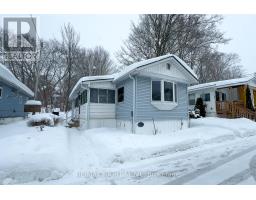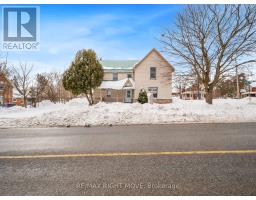165 PARKVIEW Avenue North Ward, Orillia, Ontario, CA
Address: 165 PARKVIEW Avenue, Orillia, Ontario
Summary Report Property
- MKT ID40688111
- Building TypeTriplex
- Property TypeMulti-family
- StatusBuy
- Added7 weeks ago
- Bedrooms4
- Bathrooms3
- Area2109 sq. ft.
- DirectionNo Data
- Added On07 Jan 2025
Property Overview
Charming Legal Triplex Located Within The Heart Of The City Of Orillia! Situated Within A Desirable Northward Location On A Large Corner Lot Within Walking Distance To Orillia's Beautiful Waterfront, Beaches & Parks! This Building Has Been Meticulously Maintained, Updated & Ready For Your Investment Portfolio. Very Well Maintained Units & Property Featuring; Separate Hydro Meters, Completely Fire Coded & Is Inspected Yearly By A Third Party Hired By The Landlord (Target), Forced Air Gas Furnace, Coined Washing Machine And A Central Vac Throughout. Beautiful Wrap Around Porch, Main Floor Apartment 1 Has A Private Covered Porch, Parking For 5 Vehicles & 2 Storage Sheds. Separate Exterior Entrance To The Basement With Ample Storage Space, Utility Area With Ceiling Sprinklers & Laundry. 2 - 1 Bedroom Units & 1 - 2 Bedroom Unit. Each Unit Has Bright White Kitchens & 4pc Bathrooms, Tiled Entrees & Kitchens With A Hardwood Floor Living Space And Carpeted Bedrooms. Apartment #1 - 1 Bedroom, Entire Main Floor, Apprx. 738 Sqft. Apartment #2 - 2 Bedroom, 2 Level (bedrooms on upper floor), Apprx. 720 Sqft. Apartment #3 - 1 Bedroom, 2 Level (bedroom on upper floor), Apprx. 570 Sqft. Call LBO For More Info! (id:51532)
Tags
| Property Summary |
|---|
| Building |
|---|
| Land |
|---|
| Features | |||||
|---|---|---|---|---|---|
| Laundry- Coin operated | None | ||||





























































