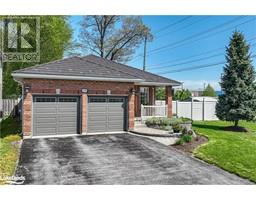3040 MONARCH DRIVE N, Orillia, Ontario, CA
Address: 3040 MONARCH DRIVE N, Orillia, Ontario
Summary Report Property
- MKT IDS9054901
- Building TypeHouse
- Property TypeSingle Family
- StatusBuy
- Added14 weeks ago
- Bedrooms3
- Bathrooms4
- Area0 sq. ft.
- DirectionNo Data
- Added On11 Aug 2024
Property Overview
Welcome to this incredible BUNGALOFT at 3040 Monarch where modern style and functionality combine to form your dream home. With over 2700 SQFT of open concept design featuring the most stylistic finishes and upgrades throughout. Backing onto environmentally protected land with nothing but tall mature trees and close to all amenities plus Lake Couchiching this home offers one of the best locations in Orillia. This very unique property offers a very rare interior design with all the convenience of 2 bedrooms and 3 bathrooms on the main floor plus an additional bedroom, bathroom, and loft located in the upper level. The living room features 20 foot ceilings and a fireplace for an over the top experience making memories with your family. Step outside into your fantastic yard and enjoy the hot tub, deck and bright Orillia sun for those family get together's. (id:51532)
Tags
| Property Summary |
|---|
| Building |
|---|
| Level | Rooms | Dimensions |
|---|---|---|
| Second level | Bedroom 3 | 3.47 m x 3.52 m |
| Loft | 4.23 m x 3.72 m | |
| Main level | Dining room | 6.17 m x 3.51 m |
| Living room | 5.26 m x 4.21 m | |
| Kitchen | 3.51 m x 4.3 m | |
| Eating area | 3.51 m x 2.7 m | |
| Primary Bedroom | 5.33 m x 4.01 m | |
| Bedroom 2 | 4.08 m x 3.58 m | |
| Laundry room | 2.64 m x 2.32 m |
| Features | |||||
|---|---|---|---|---|---|
| Attached Garage | Dishwasher | Dryer | |||
| Garage door opener | Hot Tub | Microwave | |||
| Refrigerator | Stove | Washer | |||
| Water softener | Window Coverings | Central air conditioning | |||



























































