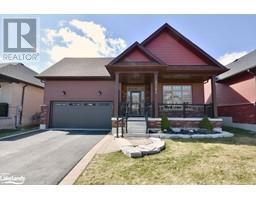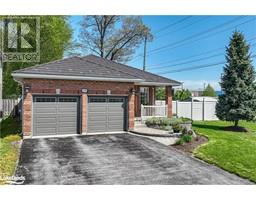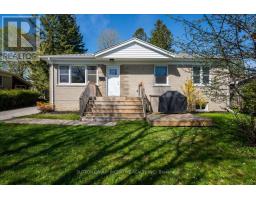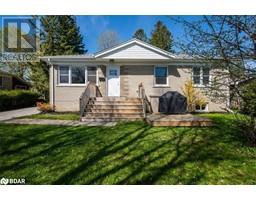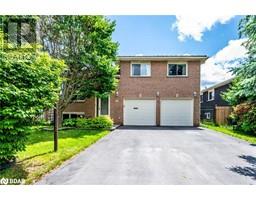3065 EMPEROR Drive Westridge, Orillia, Ontario, CA
Address: 3065 EMPEROR Drive, Orillia, Ontario
Summary Report Property
- MKT ID40605955
- Building TypeHouse
- Property TypeSingle Family
- StatusBuy
- Added1 weeks ago
- Bedrooms4
- Bathrooms3
- Area2337 sq. ft.
- DirectionNo Data
- Added On18 Jun 2024
Property Overview
Welcome To Your New Home In The Thriving Community Of Westridge In Orillia! This Absolute Gem, Constructed in 2015, Has Been Impeccably Maintained By Its Original Owners & Offers A Perfect Blend Of Modern Elegance & Functionality. Spanning Over 2300 Square Feet, This Residence Features 4 Bedrooms, 2.5 Bathrooms, With A Full, High & Dry Unfinished Walk-Out Basement Complete With A Rough-In For A Bathroom. As You Step Into The Spacious Foyer, You'll Be Greeted By A Bright & Airy Main Floor Layout, Complete With A Trendy 2-Piece Powder Room, Convenient Main Floor Mud/Laundry Room, Generous Dining Area, Tranquil Living Room & A Stunning Kitchen Equipped With Stainless Steel Appliances, Including A Gas Stove. Start Your Mornings With A Steaming Cup Of Coffee In The Breakfast Room, Or Walk Through The Sliding Doors Onto The Massive Timber Frame Back Deck To Bask In The Sunrise Over Your Fully Fenced Backyard. Upstairs, An Oversized Landing & Broad Hallway Lead To A 4-Piece Bathroom & Four Generously-Sized Bedrooms, Including The Primary Suite Which Features A Walk-In Closet & A Private 4-Piece Ensuite Oasis. Adding To The Allure, The Double Attached Garage With Inside Entry Is Fully Insulated & Comes Equipped With A Gas-Fired Radiant Tube Heater, Ensuring Year-Round Comfort. This Home Is The Epitome Of Convenience & Style, With Nearby Amenities That Include Costco, Lakehead University, Shopping, Entertainment, Parks, Trails & More! Don't Miss Your Chance To Call This Property Home! Schedule Your Showing Today & Step Into The Lifestyle That You've Been Waiting For. (id:51532)
Tags
| Property Summary |
|---|
| Building |
|---|
| Land |
|---|
| Level | Rooms | Dimensions |
|---|---|---|
| Second level | 4pc Bathroom | 14'3'' x 9'0'' |
| Primary Bedroom | 12'5'' x 19'3'' | |
| 4pc Bathroom | 11'0'' x 9'0'' | |
| Bedroom | 12'8'' x 17'3'' | |
| Bedroom | 12'9'' x 13'9'' | |
| Bedroom | 10'10'' x 12'9'' | |
| Basement | Other | 43'5'' x 28'10'' |
| Main level | 2pc Bathroom | 5'0'' x 3'10'' |
| Laundry room | 5'5'' x 7'5'' | |
| Dining room | 10'11'' x 12'8'' | |
| Living room | 15'10'' x 12'3'' | |
| Breakfast | 12'10'' x 10'3'' | |
| Kitchen | 12'7'' x 11'11'' |
| Features | |||||
|---|---|---|---|---|---|
| Paved driveway | Automatic Garage Door Opener | Attached Garage | |||
| Central Vacuum - Roughed In | Dishwasher | Dryer | |||
| Refrigerator | Stove | Washer | |||
| Hood Fan | Window Coverings | Garage door opener | |||
| Central air conditioning | |||||
























































