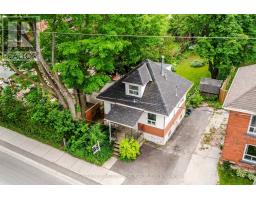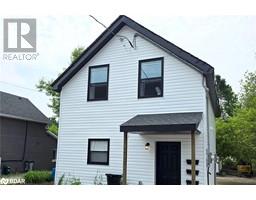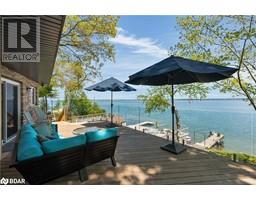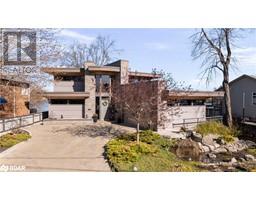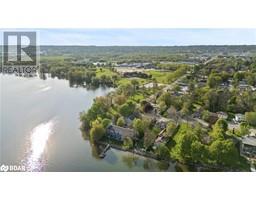3173 BASS LAKE SIDE ROAD E Westridge, Orillia, Ontario, CA
Address: 3173 BASS LAKE SIDE ROAD E, Orillia, Ontario
Summary Report Property
- MKT ID40699209
- Building TypeHouse
- Property TypeSingle Family
- StatusBuy
- Added10 weeks ago
- Bedrooms5
- Bathrooms4
- Area3444 sq. ft.
- DirectionNo Data
- Added On02 Jun 2025
Property Overview
Welcome to this rare opportunity inside city limits! Nestled on a mature, tree-lined street, this beautifully maintained home offers the perfect blend of classic charm and modern amenities. Step inside to discover an open floorplan that seamlessly connects the living, dining, and kitchen areas—ideal for both entertaining and comfortable everyday living. The upper level features four spacious bedrooms, providing plenty of room for a growing family or multigenerational living. The finished basement, complete with a walkout and an extra bedroom, adds versatile living space that can serve as a guest suite, home office, or recreation room. Outside, enjoy the expansive, defining backyard that includes a large deck, perfect for hosting barbecues, relaxing with a book, or enjoying a quiet evening under the stars. Additional highlights include a rare 3-car garage and parking for up to 7 vehicles, ensuring ample space for your family’s cars and guests. Conveniently located near Home Depot, Costco, grocery stores, and schools, this home offers both comfort and practicality in a desirable location. Lovingly maintained and thoughtfully updated, this property is ready to welcome you home. Book your showing today and experience the perfect combination of space, style, and location! (id:51532)
Tags
| Property Summary |
|---|
| Building |
|---|
| Land |
|---|
| Level | Rooms | Dimensions |
|---|---|---|
| Second level | 4pc Bathroom | Measurements not available |
| Other | 12'4'' x 5'7'' | |
| Bedroom | 14'11'' x 13'10'' | |
| Bedroom | 12'4'' x 10'4'' | |
| Bedroom | 12'4'' x 10'4'' | |
| Full bathroom | Measurements not available | |
| Primary Bedroom | 17'3'' x 16'4'' | |
| Lower level | Utility room | 13'3'' x 11'6'' |
| Bedroom | 13'3'' x 8'11'' | |
| 3pc Bathroom | Measurements not available | |
| Family room | 17'11'' x 23'4'' | |
| Main level | Foyer | 7'8'' x 13'10'' |
| Kitchen | 11'4'' x 11'0'' | |
| Dinette | 11'4'' x 10'0'' | |
| Living room | 18'3'' x 11'5'' | |
| Dining room | 18'3'' x 11'11'' | |
| 2pc Bathroom | Measurements not available |
| Features | |||||
|---|---|---|---|---|---|
| Attached Garage | Dryer | Refrigerator | |||
| Stove | Washer | Hood Fan | |||
| Window Coverings | Garage door opener | Central air conditioning | |||










































