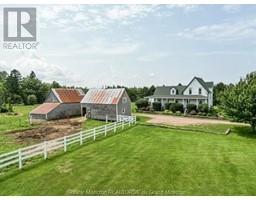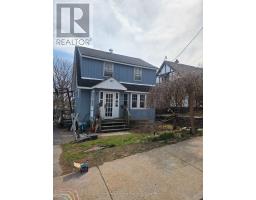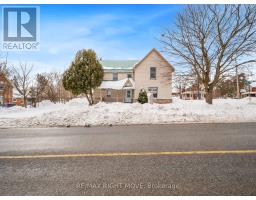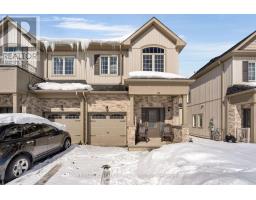363 MACISAAC DRIVE, Orillia, Ontario, CA
Address: 363 MACISAAC DRIVE, Orillia, Ontario
Summary Report Property
- MKT IDS11897922
- Building TypeHouse
- Property TypeSingle Family
- StatusBuy
- Added14 weeks ago
- Bedrooms5
- Bathrooms3
- Area0 sq. ft.
- DirectionNo Data
- Added On20 Dec 2024
Property Overview
Dream Lakefront Home With Southern Exposure On Lake Simcoe, In Town, Close To All Amenities & The Highway. Maison Monaco Is Lakeside Luxury At Its Finest! Offering Nearly 3,000 Square Feet Of Immaculate Finished Living Space. This Designer Dream Home Features 2+3 Bedrooms, 3 Bathrooms, An Office, A 6' By 8' Wood Sauna And Sunroom. Multiple Walk-Outs To Entertaining Spaces Overlooking The Water. Lower Level Living Area Features Gas Fireplace With Marble Surround. Boat The Trent, Enjoy Ice Fishing Or Snowmobiling. This Is The Year-Round Or Cottage Experience Of A Lifetime, Entirely Re-Designed By Toronto Designer. Only 1.5 Hours Into Toronto. Bonus High Speed Internet And Town Services. **** EXTRAS **** Range, Hood Fan, Fridge, Dishwasher, Washer, Dryer, Elfs, Window Treatments, Sauna. Hwt (Owned). (id:51532)
Tags
| Property Summary |
|---|
| Building |
|---|
| Land |
|---|
| Level | Rooms | Dimensions |
|---|---|---|
| Lower level | Living room | 4.07 m x 4.49 m |
| Bedroom 3 | 3.12 m x 3.59 m | |
| Bedroom 5 | 3.3 m x 3.1 m | |
| Recreational, Games room | 3.31 m x 3.6 m | |
| Sunroom | 2.82 m x 3.06 m | |
| Bedroom 4 | 4.11 m x 3.46 m | |
| Main level | Dining room | 3.73 m x 2.76 m |
| Kitchen | 4.66 m x 3.61 m | |
| Primary Bedroom | 4.93 m x 4.2 m | |
| Bedroom 2 | 3.21 m x 4.02 m |
| Features | |||||
|---|---|---|---|---|---|
| Sauna | Water Heater | Dishwasher | |||
| Dryer | Hood Fan | Range | |||
| Refrigerator | Sauna | Washer | |||
| Walk out | Central air conditioning | ||||


























































