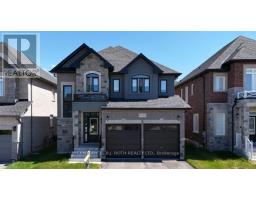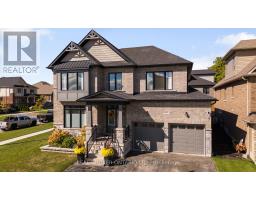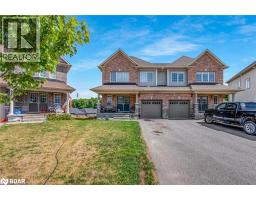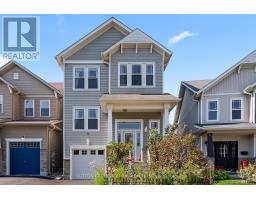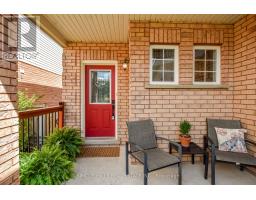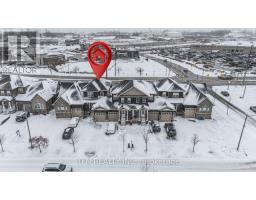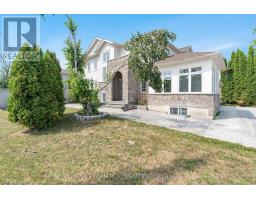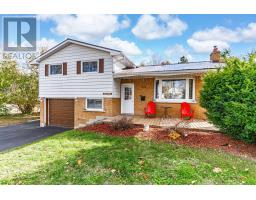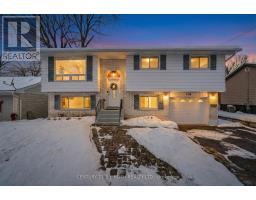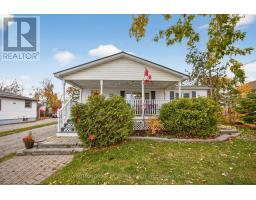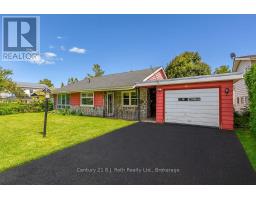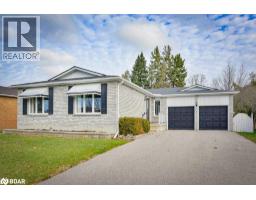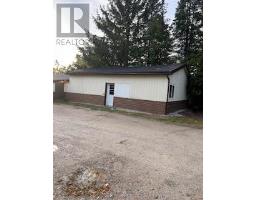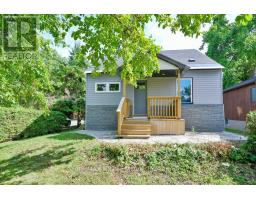401 MISSISSAGA STREET W, Orillia, Ontario, CA
Address: 401 MISSISSAGA STREET W, Orillia, Ontario
5 Beds2 Baths700 sqftStatus: Buy Views : 239
Price
$629,500
Summary Report Property
- MKT IDS12482887
- Building TypeHouse
- Property TypeSingle Family
- StatusBuy
- Added7 weeks ago
- Bedrooms5
- Bathrooms2
- Area700 sq. ft.
- DirectionNo Data
- Added On27 Oct 2025
Property Overview
Close-to-everything location on Mississaga St. W....easy Hwy and Westridge access, walk to Homewood park and on a bus route to downtown. This 3+2 bedroom, 2 full bath home is really sweet, has in-law potential on the lower level with a walk-up to the spacious 55' x 204' yard. Plenty of parking, front porch, back deck & outside storage shed. Improvements over the last year; dishwasher, microwave/hood, fence, electric fireplace. Second laundry hook-up on the main level. Book your showing today! (id:51532)
Tags
| Property Summary |
|---|
Property Type
Single Family
Building Type
House
Storeys
1
Square Footage
700 - 1100 sqft
Community Name
Orillia
Title
Freehold
Land Size
55 x 208 FT
Parking Type
No Garage
| Building |
|---|
Bedrooms
Above Grade
3
Below Grade
2
Bathrooms
Total
5
Interior Features
Appliances Included
Water Heater, Dishwasher, Dryer, Microwave, Hood Fan, Stove, Washer, Window Coverings, Refrigerator
Basement Features
Walk-up
Basement Type
N/A (Finished), N/A
Building Features
Features
Flat site
Foundation Type
Block
Style
Detached
Architecture Style
Raised bungalow
Square Footage
700 - 1100 sqft
Rental Equipment
None
Building Amenities
Fireplace(s)
Structures
Porch, Deck, Shed
Heating & Cooling
Cooling
Central air conditioning
Heating Type
Forced air
Utilities
Utility Type
Cable(Installed),Electricity(Installed),Sewer(Installed)
Utility Sewer
Sanitary sewer
Water
Municipal water
Exterior Features
Exterior Finish
Vinyl siding
Neighbourhood Features
Community Features
School Bus
Amenities Nearby
Park, Public Transit
Parking
Parking Type
No Garage
Total Parking Spaces
5
| Land |
|---|
Lot Features
Fencing
Fully Fenced, Fenced yard
Other Property Information
Zoning Description
R2
| Level | Rooms | Dimensions |
|---|---|---|
| Lower level | Bathroom | Measurements not available |
| Bedroom 4 | 10.72 m x 14.73 m | |
| Bedroom 5 | 10.79 m x 11.15 m | |
| Family room | 14.99 m x 10.72 m | |
| Main level | Living room | 11.48 m x 19.65 m |
| Kitchen | 7.44 m x 11.58 m | |
| Dining room | 7.48 m x 8.82 m | |
| Primary Bedroom | 8.26 m x 11.48 m | |
| Bedroom 2 | 8.14 m x 10.49 m | |
| Bedroom 3 | 8.03 m x 10.82 m | |
| Bathroom | Measurements not available |
| Features | |||||
|---|---|---|---|---|---|
| Flat site | No Garage | Water Heater | |||
| Dishwasher | Dryer | Microwave | |||
| Hood Fan | Stove | Washer | |||
| Window Coverings | Refrigerator | Walk-up | |||
| Central air conditioning | Fireplace(s) | ||||















































