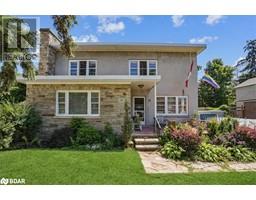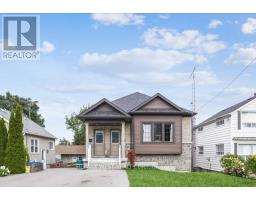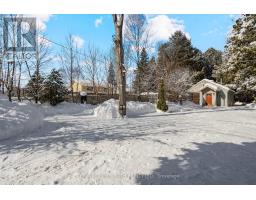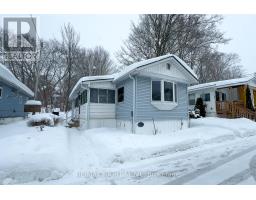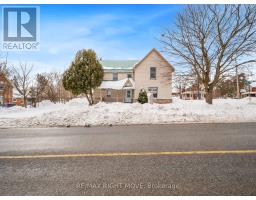4709 ANDERSON Avenue RA40 - Rural Ramara, Orillia, Ontario, CA
Address: 4709 ANDERSON Avenue, Orillia, Ontario
Summary Report Property
- MKT ID40696925
- Building TypeHouse
- Property TypeSingle Family
- StatusBuy
- Added2 weeks ago
- Bedrooms3
- Bathrooms2
- Area1369 sq. ft.
- DirectionNo Data
- Added On07 Feb 2025
Property Overview
Year Round Living On The Shores Of Lake Simcoe With An Unobstructed View Of Strawberry Island. Corner Lot On A Dead End Street In The Highly Sought After Area Of Orillia. Enjoy Your Time On The Lake Which Is A Part Of The Trent Severn Waterway. New 75 Foot Private Dock For All Of Your Summer Fun. Updated Kitchen, Original Wood Burning Fireplace, New Windows And Patio Doors To Take In All The View. The Boathouse Has Been Turned Into A Bunk House With A Loft Bedroom On The Shores Of The Lake With Its Own 60amp Panel. You Can Take Advantage Of Everything This Area Has To Offer In Terms Of Swimming, Boating, Festivals, Restaurants And Shops In The Summer And Enjoy Your Skiing And Snowboarding On Many Hills Close By In The Winter, While Being Less Then 2 Hours North From The Scotiabank Arena To Catch Your Favourite Show. Mara Provincial Park And Maple Haven Equestrian Is A Short Walk Away. (id:51532)
Tags
| Property Summary |
|---|
| Building |
|---|
| Land |
|---|
| Level | Rooms | Dimensions |
|---|---|---|
| Main level | 3pc Bathroom | Measurements not available |
| Primary Bedroom | 23'9'' x 23'9'' | |
| Living room/Dining room | 25'8'' x 14'9'' | |
| Kitchen | 10'11'' x 14'9'' | |
| Laundry room | 15'10'' x 6'10'' | |
| 4pc Bathroom | Measurements not available | |
| Bedroom | 10'5'' x 15'10'' | |
| Bedroom | 9'10'' x 8'0'' | |
| Mud room | 9'2'' x 4'10'' |
| Features | |||||
|---|---|---|---|---|---|
| Cul-de-sac | Southern exposure | Corner Site | |||
| Visual exposure | Country residential | Attached Garage | |||
| Carport | Dishwasher | Dryer | |||
| Microwave | Refrigerator | Stove | |||
| Washer | None | ||||










