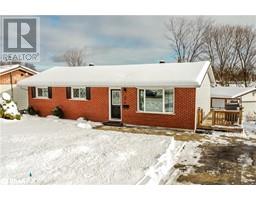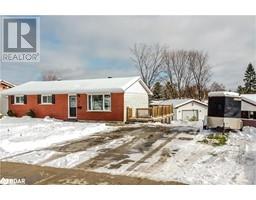800 WEST RIDGE Boulevard Unit# 25 Westridge, Orillia, Ontario, CA
Address: 800 WEST RIDGE Boulevard Unit# 25, Orillia, Ontario
Summary Report Property
- MKT ID40676471
- Building TypeRow / Townhouse
- Property TypeSingle Family
- StatusBuy
- Added1 weeks ago
- Bedrooms4
- Bathrooms3
- Area1539 sq. ft.
- DirectionNo Data
- Added On19 Dec 2024
Property Overview
This immaculately cared for & rare 4 bedroom townhome is perfect for a growing family or as a student rental. The main floor features a huge kitchen, New fridge, stove and dishwasher (2024), spacious living room, and 2-piece washroom. Watch the kids play in the fully fenced (2023) backyard. Upstairs & to the right is a large bright bedroom that can also become a family room or office. The primary suite features a full ensuite and walk-in closet. 2 more bedrooms and a full bathroom are also ready for your family. Bonus; owned furnace (2020), A/C (2020), and water softener (2019). Redone front vinyl siding (2021) Gutters & gutter guards on porch roof (2021).Duct cleaning & additional smoke detectors (2024) installed for your health & safety. Don't miss your chance to own this worry-free 4 bedroom Westridge home! (id:51532)
Tags
| Property Summary |
|---|
| Building |
|---|
| Land |
|---|
| Level | Rooms | Dimensions |
|---|---|---|
| Second level | Bedroom | 10'10'' x 14'6'' |
| 4pc Bathroom | 7'9'' x 5'0'' | |
| Bedroom | 11'4'' x 10'0'' | |
| Bedroom | 10'0'' x 9'10'' | |
| 4pc Bathroom | 7'9'' x 5'0'' | |
| Primary Bedroom | 11'5'' x 14'0'' | |
| Main level | 2pc Bathroom | 2'8'' |
| Kitchen | 22'10'' x 13'5'' | |
| Living room | 11'3'' x 18'0'' |
| Features | |||||
|---|---|---|---|---|---|
| Paved driveway | Sump Pump | Automatic Garage Door Opener | |||
| Attached Garage | Dishwasher | Dryer | |||
| Refrigerator | Stove | Water softener | |||
| Microwave Built-in | Garage door opener | Central air conditioning | |||








































