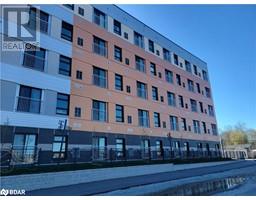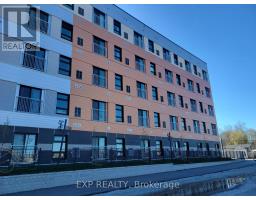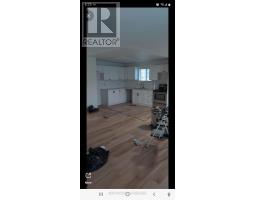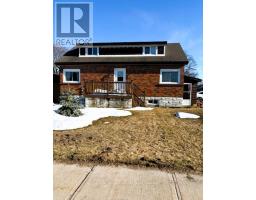259 BARRIE Road Unit# A South Ward, Orillia, Ontario, CA
Address: 259 BARRIE Road Unit# A, Orillia, Ontario
Summary Report Property
- MKT ID40690543
- Building TypeHouse
- Property TypeSingle Family
- StatusRent
- Added6 weeks ago
- Bedrooms4
- Bathrooms3
- AreaNo Data sq. ft.
- DirectionNo Data
- Added On07 Apr 2025
Property Overview
Brand new 2,500 sq ft, stunning open-concept 4-bedroom, 2 1/2 bath unit is available for lease. This show home (Unit A in the fourplex) is perfect for a professional couple, family and/or entrepreneurs seeking modern comfort and convenience. The bright and open design spans two floors, offering ample space for both relaxation and entertaining.Step inside to discover elegant grey engineered hardwood floors throughout, creating a sleek and cohesive look. The spacious living areas are bathed in natural light, enhancing the home's inviting atmosphere. Stainless steel appliances and second floor laundry are provided in the unit.The backyard is a private oasis, with a deck set to be built in the spring, and will be perfect for summer gatherings. Plus, enjoy the comfort of air conditioning, scheduled for installation in June. Fully paved parking (summer 2025) space with 2 parking spots available for Unit A.Tenant(s) are responsible for all internet/phone, lawn care, maintenance and snow removal. Utility bills (hydro, gas and water) will be divided by unit sq footage.Located close to all amenities and with easy access to the highway, this home ensures you're never far from what you need. Don't miss the opportunity to make this exceptional property a place to call home! (id:51532)
Tags
| Property Summary |
|---|
| Building |
|---|
| Land |
|---|
| Level | Rooms | Dimensions |
|---|---|---|
| Second level | Bedroom | 14'9'' x 9'3'' |
| Bedroom | 17'2'' x 9'3'' | |
| Bedroom | 10'7'' x 11'1'' | |
| 3pc Bathroom | 11'1'' x 5'5'' | |
| 4pc Bathroom | 6'5'' x 11'4'' | |
| Laundry room | 3'8'' x 6'11'' | |
| Primary Bedroom | 16'1'' x 13'6'' | |
| Main level | Eat in kitchen | 23'4'' x 18'11'' |
| 2pc Bathroom | 4'11'' x 4'11'' | |
| Living room | 21'11'' x 14'8'' | |
| Foyer | 12'10'' x 19'0'' |
| Features | |||||
|---|---|---|---|---|---|
| Shared Driveway | Sump Pump | Dishwasher | |||
| Dryer | Refrigerator | Stove | |||
| Washer | Hood Fan | ||||
























