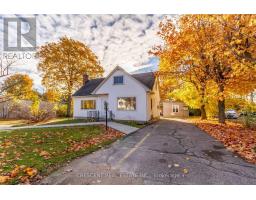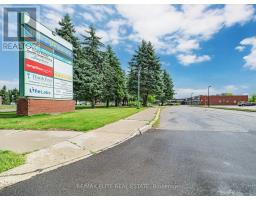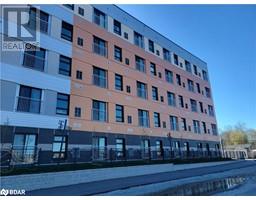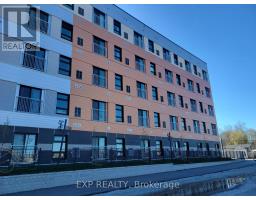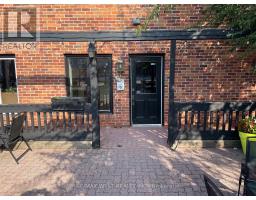60 LILY Drive North Ward, Orillia, Ontario, CA
Address: 60 LILY Drive, Orillia, Ontario
3 Beds2 BathsNo Data sqftStatus: Rent Views : 282
Price
$3,000
Summary Report Property
- MKT ID40773119
- Building TypeRow / Townhouse
- Property TypeSingle Family
- StatusRent
- Added3 days ago
- Bedrooms3
- Bathrooms2
- AreaNo Data sq. ft.
- DirectionNo Data
- Added On25 Sep 2025
Property Overview
BUILT IN 2017, THIS 2+1 BEDROOM, 2 BATH HOME OFFERS MOVE-IN READY COMFORT IN A PRIME ORILLIA LOCATION. ENJOY AN OPEN-CONCEPT MAIN FLOOR WITH 9’ CEILINGS, UPGRADED FIXTURES, AND BRIGHT, MODERN FINISHES. THE KITCHEN FEATURES A LARGE BREAKFAST BAR, PLENTY OF CABINETRY, AND $20,000 IN BUILDER UPGRADES. SLIDING DOORS LEAD TO A NEWER 10’ X 10’ DECK—PERFECT FOR SUMMER BBQS. MAIN FLOOR LAUNDRY WITH GARAGE ENTRY, CENTRAL AIR, AND ROUGH-IN CENTRAL VAC. THE PRIMARY BEDROOM INCLUDES A WALK-IN CLOSET AND PRIVATE ENSUITE. THE FINISHED WALKOUT BASEMENT OFFERS A BRIGHT BEDROOM OR FLEX SPACE WITH ROUGH-IN FOR A THIRD BATH. PAVED PARKING FOR TWO PLUS ATTACHED GARAGE. LOW-MAINTENANCE, TURNKEY LIVING AT ITS BEST. (id:51532)
Tags
| Property Summary |
|---|
Property Type
Single Family
Building Type
Row / Townhouse
Storeys
1
Square Footage
1887 sqft
Subdivision Name
North Ward
Title
Freehold
Land Size
under 1/2 acre
Built in
2017
Parking Type
Attached Garage
| Building |
|---|
Bedrooms
Above Grade
2
Below Grade
1
Bathrooms
Total
3
Interior Features
Basement Type
Full (Finished)
Building Features
Features
Balcony, Sump Pump
Style
Attached
Architecture Style
Bungalow
Square Footage
1887 sqft
Heating & Cooling
Cooling
Central air conditioning
Heating Type
Forced air
Utilities
Utility Sewer
Municipal sewage system
Water
Municipal water
Exterior Features
Exterior Finish
Brick, Vinyl siding
Neighbourhood Features
Community Features
School Bus
Amenities Nearby
Hospital, Place of Worship, Playground, Schools, Shopping
Maintenance or Condo Information
Maintenance Fees
$122.35 Monthly
Maintenance Fees Include
Insurance
Parking
Parking Type
Attached Garage
Total Parking Spaces
3
| Land |
|---|
Other Property Information
Zoning Description
R9-i
| Level | Rooms | Dimensions |
|---|---|---|
| Basement | Storage | 15'3'' x 15'0'' |
| Utility room | 11'5'' x 16'7'' | |
| Den | 12'9'' x 13'2'' | |
| Recreation room | 39'11'' x 15'1'' | |
| Bedroom | 15'2'' x 9'6'' | |
| Main level | Laundry room | 5'11'' x 9'8'' |
| Full bathroom | 6'1'' x 9'8'' | |
| Primary Bedroom | 13'2'' x 12'6'' | |
| Living room | 13'2'' x 12'5'' | |
| Dining room | 10'4'' x 11'7'' | |
| Kitchen | 10'2'' x 15'1'' | |
| 4pc Bathroom | 6'2'' x 9'2'' | |
| Bedroom | 13'0'' x 9'2'' |
| Features | |||||
|---|---|---|---|---|---|
| Balcony | Sump Pump | Attached Garage | |||
| Central air conditioning | |||||













































