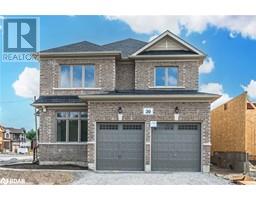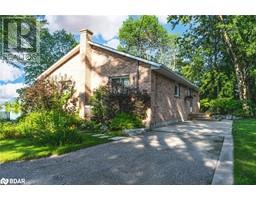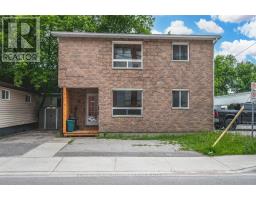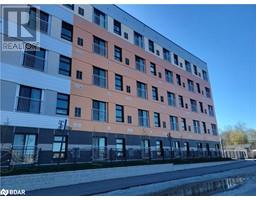88 WYANDOTTE Street Unit# Main South Ward, Orillia, Ontario, CA
Address: 88 WYANDOTTE Street Unit# Main, Orillia, Ontario
Summary Report Property
- MKT ID40612698
- Building TypeHouse
- Property TypeSingle Family
- StatusRent
- Added13 weeks ago
- Bedrooms1
- Bathrooms1
- AreaNo Data sq. ft.
- DirectionNo Data
- Added On16 Aug 2024
Property Overview
FIND YOUR PERFECT PLACE WITH CONVENIENCE NEAR DOWNTOWN AND WATERFRONT. Welcome to your new home! This main unit for lease is perfectly situated for convenience and recreation. Located close to shopping, downtown, and transit, you'll have everything you need within reach. Enjoy leisurely walks on the nearby waterfront trails and beaches, offering a perfect escape into nature. The unit features in-suite laundry, making laundry day a breeze. Freshly painted walls and cabinets provide a clean and modern look throughout the space. For those who enjoy staying active, the Orillia Rec Center and McKinnell Square Park are just a short walk away. Commuting is easy with quick access to Highway 11 and 12, making travel to surrounding areas simple and efficient. Don't miss out on this opportunity to live in a vibrant community with all the amenities you need. Schedule a viewing today and make this your new home! (id:51532)
Tags
| Property Summary |
|---|
| Building |
|---|
| Land |
|---|
| Level | Rooms | Dimensions |
|---|---|---|
| Main level | 4pc Bathroom | Measurements not available |
| Bedroom | 10'0'' x 7'3'' | |
| Living room/Dining room | 10'0'' x 7'10'' | |
| Kitchen | 7'11'' x 8'8'' |
| Features | |||||
|---|---|---|---|---|---|
| Dryer | Refrigerator | Stove | |||
| Washer | Hood Fan | Wall unit | |||










































