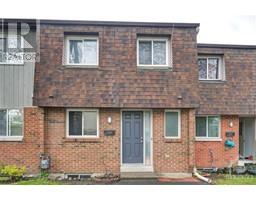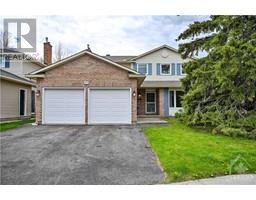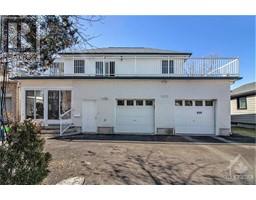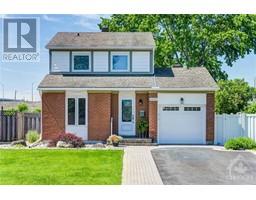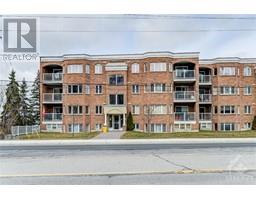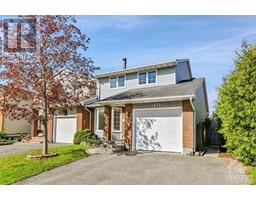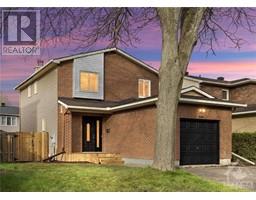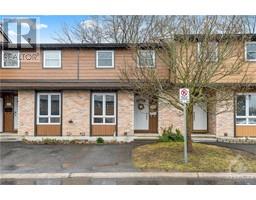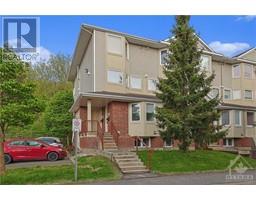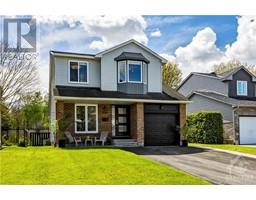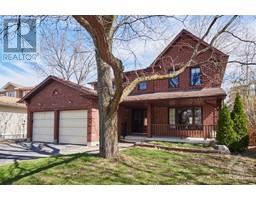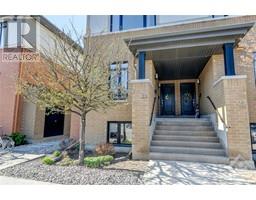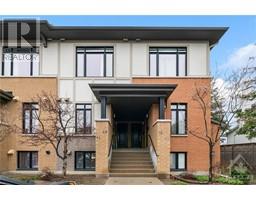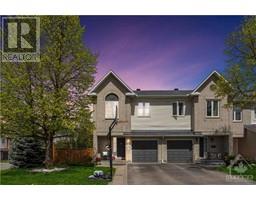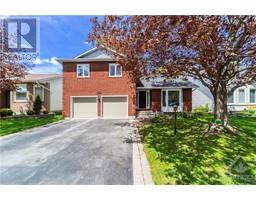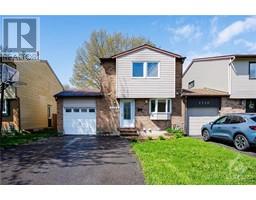1982 PENNYROYAL CRESCENT Notting Hill / Summerside, Orleans, Ontario, CA
Address: 1982 PENNYROYAL CRESCENT, Orleans, Ontario
Summary Report Property
- MKT ID1391116
- Building TypeRow / Townhouse
- Property TypeSingle Family
- StatusBuy
- Added1 weeks ago
- Bedrooms3
- Bathrooms3
- Area0 sq. ft.
- DirectionNo Data
- Added On09 May 2024
Property Overview
This gorgeous home with designer elements throughout and NO REAR neighbours is sure to please! Wainscotting at the entrance, shiplap in the living room, vaulted ceilings and a private backyard are just the tip of the iceberg. The open concept main level is perfect for daily living and entertaining. The gourmet kitchen is equipped with stainless steel appliance, including a gas range, center island, shaker cabinets and a built in banquet in the eating area. Kitchen opens to the dining room and trendy living room, giving the entire space a light and airy feel. Make your way upstairs to a spacious primary bedroom with a gorgeous feature wall, walk in closet and ensuite with a large walk in shower. Two more bedrooms, both with stylish wall treatments and another full bath make this home move in ready and family friendly. Additional living space can be found in the bright lower level rec room, complete with gas fireplace, egress window and laundry facilities. (id:51532)
Tags
| Property Summary |
|---|
| Building |
|---|
| Land |
|---|
| Level | Rooms | Dimensions |
|---|---|---|
| Second level | Primary Bedroom | 15'10" x 12'11" |
| Bedroom | 11'9" x 9'3" | |
| Bedroom | 10'7" x 9'3" | |
| 3pc Ensuite bath | 8'4" x 5'8" | |
| Full bathroom | 8'0" x 5'2" | |
| Lower level | Family room | 30'1" x 10'3" |
| Laundry room | Measurements not available | |
| Main level | Living room | 14'6" x 11'7" |
| Dining room | 11'7" x 10'0" | |
| Kitchen | 11'0" x 9'1" | |
| Partial bathroom | 4'6" x 4'5" |
| Features | |||||
|---|---|---|---|---|---|
| Gazebo | Automatic Garage Door Opener | Attached Garage | |||
| Refrigerator | Dishwasher | Dryer | |||
| Hood Fan | Stove | Washer | |||
| Central air conditioning | |||||































