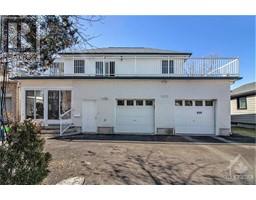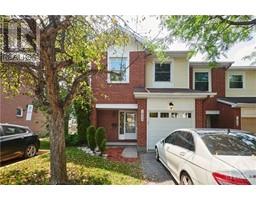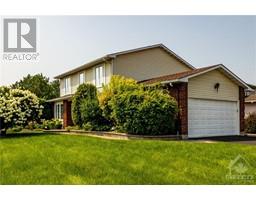573 APOLLO WAY Fallingbrook/Pineridge, Orleans, Ontario, CA
Address: 573 APOLLO WAY, Orleans, Ontario
Summary Report Property
- MKT ID1400461
- Building TypeHouse
- Property TypeSingle Family
- StatusBuy
- Added14 weeks ago
- Bedrooms4
- Bathrooms3
- Area0 sq. ft.
- DirectionNo Data
- Added On11 Aug 2024
Property Overview
With over $300,000 in UPGRADES, this is the ultimate FAMILY RETREAT in Fallingbrook! Welcome to kid's paradise!Situated in a family-oriented neighborhood, this home is just across Apollo Crater Park surrounded by pine trees, offering a winter wonderland & a friendly off-leash dog park. Boasting 2800sf of executive living, this gem features 4 spacious bedrooms + a den, stylish foyer with dual hardwood staircases, & 2 full family rooms with upgraded fireplaces. Outside, enjoy a private oasis yard w/top-quality fiberglass saltwater heated inground pool, deck w/hot tub, covered gazebo, PVC fence & PVC brick façade walls. Upgrades include maple hardwood floors, UPSCALE DESIGNER kitchen with chic cabinets, pantry, ceramic backsplash, SS appliances & extended center island w/QUARTZ countertop. Move-in ready with new A/C, metallic lifetime roof, and PVC windows. Walk to schools and amenities, this home is perfect for entertaining & raising your family. Don't miss out on this WOW opportunity! (id:51532)
Tags
| Property Summary |
|---|
| Building |
|---|
| Land |
|---|
| Level | Rooms | Dimensions |
|---|---|---|
| Second level | Living room | 20'7" x 17'0" |
| Primary Bedroom | 20'8" x 14'6" | |
| Other | Measurements not available | |
| 4pc Ensuite bath | Measurements not available | |
| Bedroom | 14'7" x 10'5" | |
| Bedroom | 11'4" x 10'4" | |
| Bedroom | 11'4" x 10'7" | |
| 5pc Bathroom | Measurements not available | |
| Lower level | Recreation room | 30'6" x 15'10" |
| Utility room | 9'3" x 6'9" | |
| Storage | 19'0" x 13'11" | |
| Storage | 7'6" x 6'6" | |
| Playroom | 14'9" x 13'11" | |
| Main level | Foyer | Measurements not available |
| Dining room | 14'9" x 10'10" | |
| Den | 10'5" x 9'0" | |
| Laundry room | Measurements not available | |
| 2pc Bathroom | Measurements not available | |
| Kitchen | 19'10" x 14'1" | |
| Eating area | Measurements not available | |
| Family room | 17'7" x 10'10" |
| Features | |||||
|---|---|---|---|---|---|
| Private setting | Gazebo | Automatic Garage Door Opener | |||
| Attached Garage | Inside Entry | Interlocked | |||
| Refrigerator | Oven - Built-In | Cooktop | |||
| Dishwasher | Dryer | Freezer | |||
| Hood Fan | Washer | Hot Tub | |||
| Blinds | Central air conditioning | ||||










































