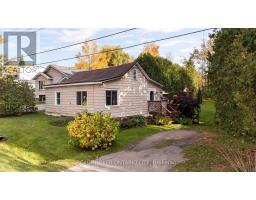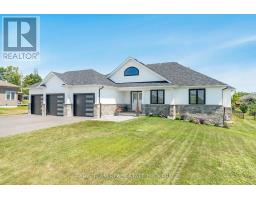12 OLIVE DRIVE, Oro-Medonte (Prices Corners), Ontario, CA
Address: 12 OLIVE DRIVE, Oro-Medonte (Prices Corners), Ontario
Summary Report Property
- MKT IDS12596088
- Building TypeHouse
- Property TypeSingle Family
- StatusBuy
- Added10 weeks ago
- Bedrooms4
- Bathrooms2
- Area700 sq. ft.
- DirectionNo Data
- Added On03 Dec 2025
Property Overview
This bungalow is a standout opportunity for contractors, investors, and hands-on buyers looking for a project with strong upside. Set on an impressive 100 x 160 ft lot in a well-established, family-friendly neighbourhood in Prices Corner, this property combines location value with serious potential. You're minutes to Orillia, & Highways 400, 12, and 11, and close to everyday essentials-shopping, dining, gas, Tim Hortons-and it's located in a highly sought-after school zone, making future resale or rental appeal even stronger. The home features a functional main-floor layout ready for modernization, allowing you to bring your vision to life. The recently updated lower level is a major value add, offering excellent in-law suite potential-ideal for multi-generational living. An oversized double-car garage adds storage and workspace flexibility, while the expansive backyard backs onto a peaceful forest. With Bass Lake nearby, year-round recreation adds another desirable lifestyle feature for future occupants. If you're searching for a property with a nice lot size, prime location, and room to build real value, this is the one. The potential here is truly worth exploring. (id:51532)
Tags
| Property Summary |
|---|
| Building |
|---|
| Land |
|---|
| Level | Rooms | Dimensions |
|---|---|---|
| Lower level | Bathroom | 2.11 m x 3.45 m |
| Laundry room | 5.59 m x 3.45 m | |
| Kitchen | 3.53 m x 3.56 m | |
| Dining room | 2.84 m x 3.38 m | |
| Family room | 3.91 m x 3.84 m | |
| Bedroom 4 | 3.86 m x 3.84 m | |
| Main level | Living room | 4.9 m x 3.99 m |
| Kitchen | 5.26 m x 2.84 m | |
| Primary Bedroom | 3.15 m x 3.43 m | |
| Bedroom 2 | 3.45 m x 2.9 m | |
| Bedroom 3 | 3.58 m x 2.84 m | |
| Bathroom | 2.36 m x 2.84 m |
| Features | |||||
|---|---|---|---|---|---|
| Carpet Free | Sump Pump | Attached Garage | |||
| Garage | Water Heater | Dryer | |||
| Stove | Washer | Refrigerator | |||
| Separate entrance | None | ||||
































