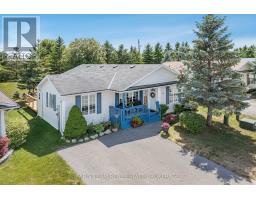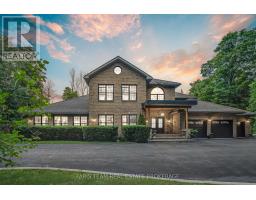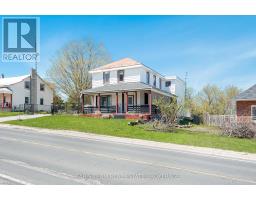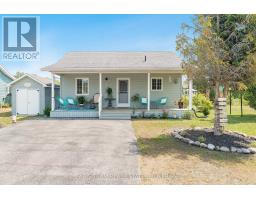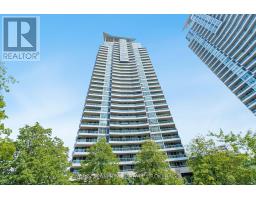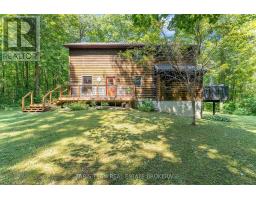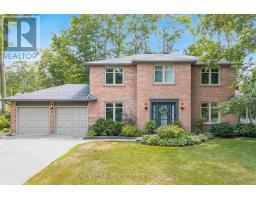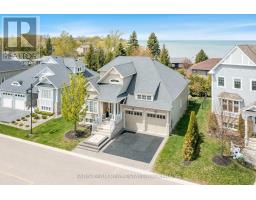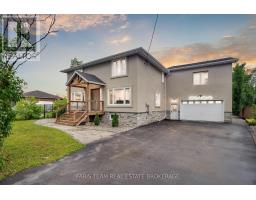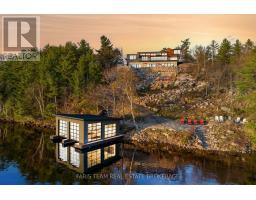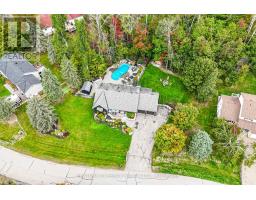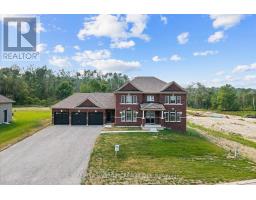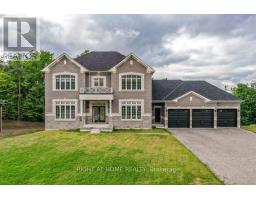13 CAYUGA COURT, Oro-Medonte (Sugarbush), Ontario, CA
Address: 13 CAYUGA COURT, Oro-Medonte (Sugarbush), Ontario
Summary Report Property
- MKT IDS12489658
- Building TypeHouse
- Property TypeSingle Family
- StatusBuy
- Added3 days ago
- Bedrooms4
- Bathrooms2
- Area1100 sq. ft.
- DirectionNo Data
- Added On10 Nov 2025
Property Overview
Top 5 Reasons You Will Love This Home: 1) Established in the peaceful beauty of Sugarbush, this home is surrounded by towering trees and tranquil nature, offering a true escape from the everyday 2) This beautifully maintained four bedroom retreat combines cozy comfort with unique character, featuring inviting architectural details that make it truly one of a kind 3) Enjoy the best of all seasons with skiing, golfing, scenic trails, mountain biking, and hiking just minutes from your doorstep 4) Perfectly situated only 20 minutes from both Orillia and Barrie, providing easy access to shops, restaurants, entertainment, and essential amenities 5) Whether you're soaking up the peaceful forest views or enjoying the fresh country air, there's nothing left to do but pull up a chair and embrace the calm of this therapeutic environment. 1,461 above grade sq.ft. plus a finished lower level. (id:51532)
Tags
| Property Summary |
|---|
| Building |
|---|
| Land |
|---|
| Level | Rooms | Dimensions |
|---|---|---|
| Second level | Bedroom | 4.64 m x 3.52 m |
| Bedroom | 4.27 m x 3.49 m | |
| Lower level | Recreational, Games room | 5.73 m x 3.31 m |
| Bedroom | 3.44 m x 2.77 m | |
| Laundry room | 3.21 m x 2.78 m | |
| Main level | Kitchen | 5.97 m x 3.48 m |
| Dining room | 3.51 m x 3.47 m | |
| Living room | 7.17 m x 4.74 m | |
| Bedroom | 3.53 m x 3.49 m |
| Features | |||||
|---|---|---|---|---|---|
| Cul-de-sac | Wooded area | Irregular lot size | |||
| Carpet Free | No Garage | Dishwasher | |||
| Dryer | Stove | Washer | |||
| Window Coverings | Refrigerator | None | |||
| Fireplace(s) | |||||


























