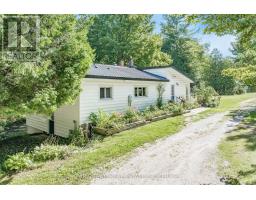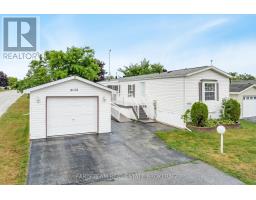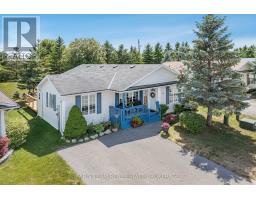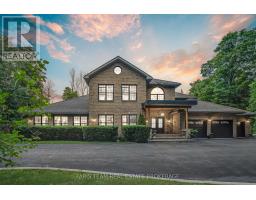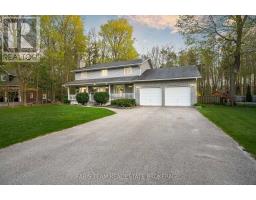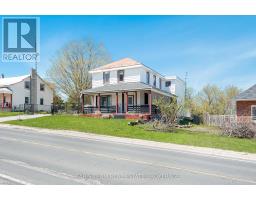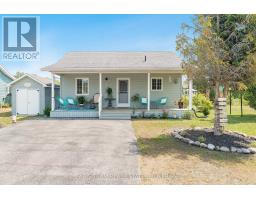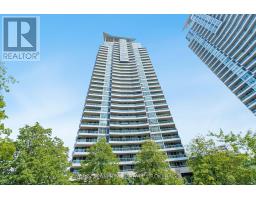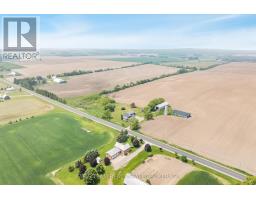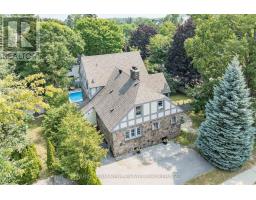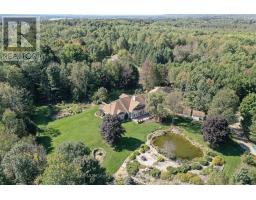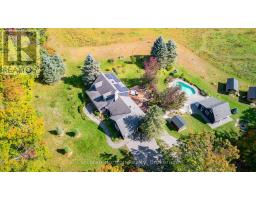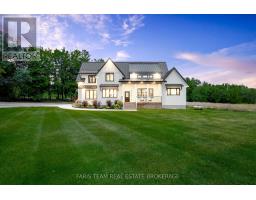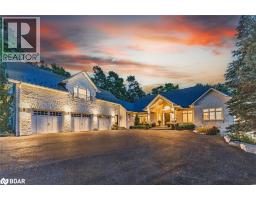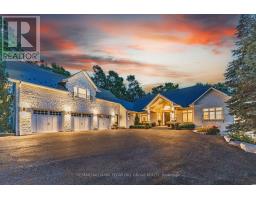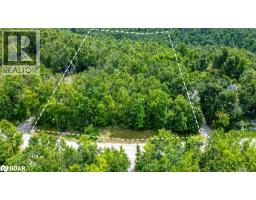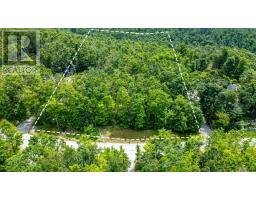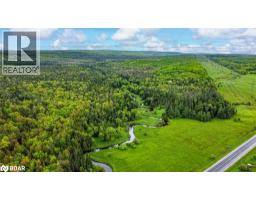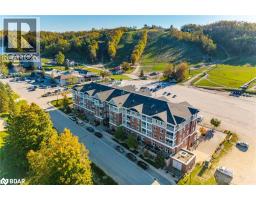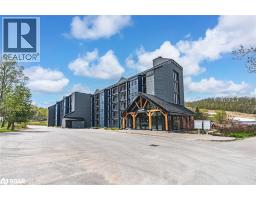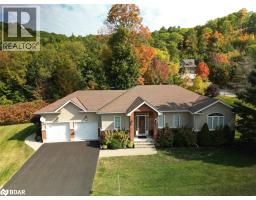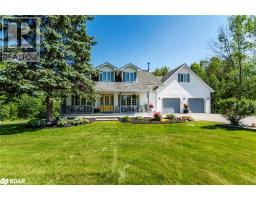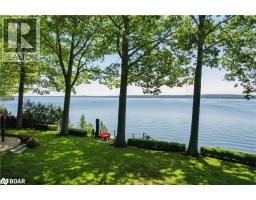28 SHELSWELL BOULEVARD, Oro-Medonte, Ontario, CA
Address: 28 SHELSWELL BOULEVARD, Oro-Medonte, Ontario
Summary Report Property
- MKT IDS12443638
- Building TypeHouse
- Property TypeSingle Family
- StatusBuy
- Added2 weeks ago
- Bedrooms4
- Bathrooms3
- Area1100 sq. ft.
- DirectionNo Data
- Added On03 Oct 2025
Property Overview
Top 5 Reasons You Will Love This Home: 1) This well-cared-for raised bungalow boasts four bedrooms and three bathrooms, with an open-concept main level designed for todays busy family lifestyle 2) Discover the heated tandem double-car garage with drive-through access offering space for three vehicles and plenty of room for tools, toys, or hobbies 3) The finished basement features a spacious recreation room with a wet bar and a convenient separate entrance from the garage, ideal for hosting gatherings or creating an in-law suite 4) Appreciate a fully fenced backyard that provides privacy and a safe space for kids, pets, and outdoor entertaining 5) Pride of ownership shines throughout, making this a move-in-ready property where all you need to do is unpack and enjoy. 1,340 above grade sq.ft. plus a finished basement. (id:51532)
Tags
| Property Summary |
|---|
| Building |
|---|
| Land |
|---|
| Level | Rooms | Dimensions |
|---|---|---|
| Basement | Recreational, Games room | 8.95 m x 4.1 m |
| Bedroom | 5.9 m x 2.78 m | |
| Main level | Kitchen | 6.39 m x 3.61 m |
| Family room | 5.63 m x 4.66 m | |
| Primary Bedroom | 4.55 m x 3.52 m | |
| Bedroom | 4.31 m x 2.98 m | |
| Bedroom | 3.22 m x 2.93 m |
| Features | |||||
|---|---|---|---|---|---|
| Attached Garage | Garage | Dishwasher | |||
| Dryer | Stove | Water Heater | |||
| Washer | Refrigerator | Separate entrance | |||
| Central air conditioning | Fireplace(s) | ||||





















































