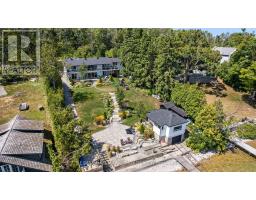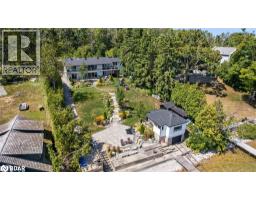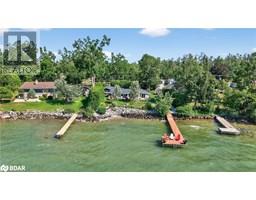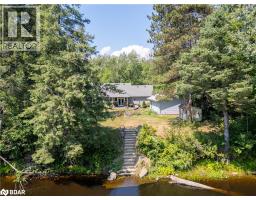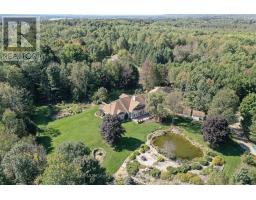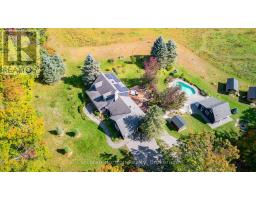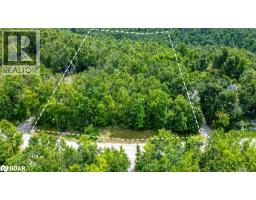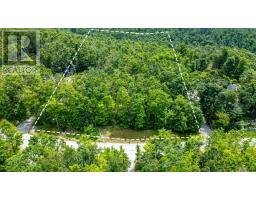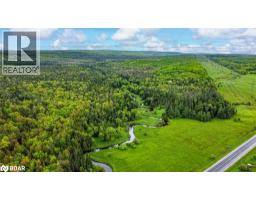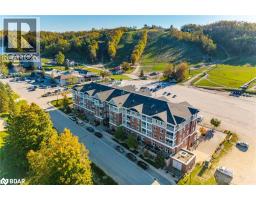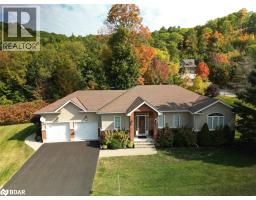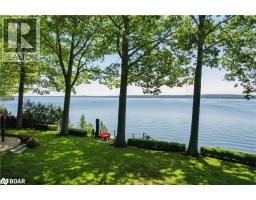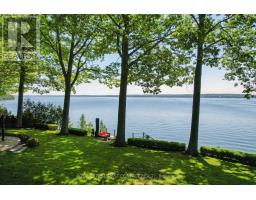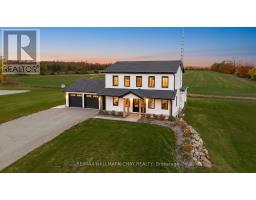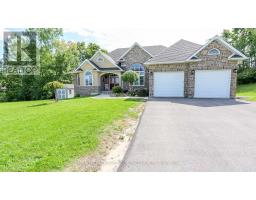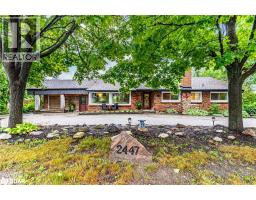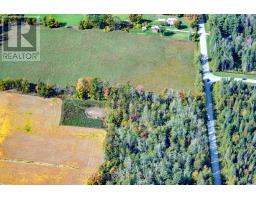43 MOON POINT DRIVE, Oro-Medonte, Ontario, CA
Address: 43 MOON POINT DRIVE, Oro-Medonte, Ontario
Summary Report Property
- MKT IDS12364088
- Building TypeHouse
- Property TypeSingle Family
- StatusBuy
- Added8 weeks ago
- Bedrooms5
- Bathrooms3
- Area1500 sq. ft.
- DirectionNo Data
- Added On01 Sep 2025
Property Overview
Welcome to Moon Point A Rare Waterfront Opportunity! This stunning point-lot property with North-East exposure offers 106 feet of shoreline, complete with a boathouse (roller door with remote) and marine railway (with remote), ideal for boating enthusiasts. Enjoy panoramic water views from three sides of the cottage and take in both sunrises and sunsets from this uniquely positioned retreat. Inside, youll find five spacious bedrooms and three bathrooms, perfect for hosting family and friends. The home is turn-key with a newer kitchen, bathrooms, floors, ceilings, lighting, and moreready for immediate enjoyment. Working remotely? This property is optimized for productivity with high-speed internet (500+ MB down and 50MB+ up) and multiple flexible spaces for a home office setup. Step outside to crystal-clear water with a firm bottom and ample depth for swimming and boating. The private point location offers peace and seclusion, while still being minutes to Orillias shops, dining, and services. Located on a quiet, walkable road, near the rail trail for hiking and biking, and close to golf courses and ski hills, this four-season property has it all. Bonus: excellent year-round access with city snow removal thanks to its position on a school bus route. Dont miss your chance to own this exceptional waterfront getaway! (id:51532)
Tags
| Property Summary |
|---|
| Building |
|---|
| Land |
|---|
| Level | Rooms | Dimensions |
|---|---|---|
| Second level | Primary Bedroom | 3.96 m x 2.87 m |
| Bedroom 2 | 3.99 m x 3.05 m | |
| Bedroom 3 | 3.96 m x 2.74 m | |
| Bedroom 4 | 3.48 m x 2.49 m | |
| Laundry room | 1.88 m x 2.44 m | |
| Lower level | Bedroom | 4.01 m x 3.1 m |
| Office | 1.68 m x 2.57 m | |
| Recreational, Games room | 3.96 m x 3.35 m | |
| Sunroom | 2.74 m x 2.44 m | |
| Main level | Foyer | 2.95 m x 4.67 m |
| Living room | 5.18 m x 5.49 m | |
| Kitchen | 6.4 m x 3.96 m |
| Features | |||||
|---|---|---|---|---|---|
| Sloping | Level | Detached Garage | |||
| Garage | Dishwasher | Dryer | |||
| Microwave | Stove | Washer | |||
| Refrigerator | Walk out | Central air conditioning | |||
| Fireplace(s) | |||||







































