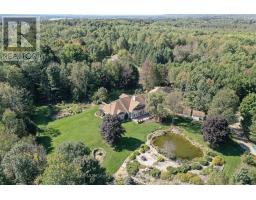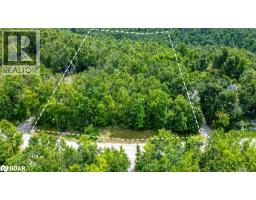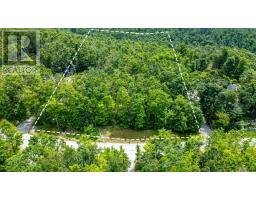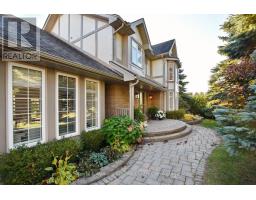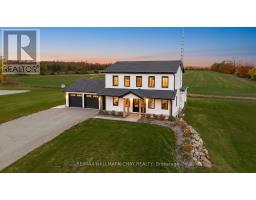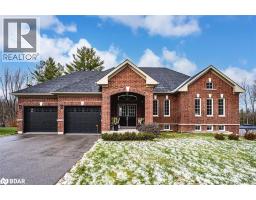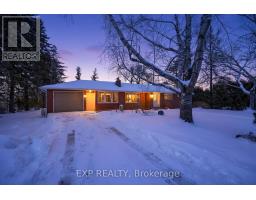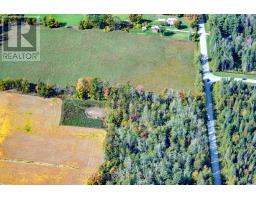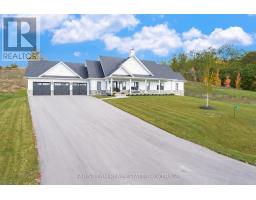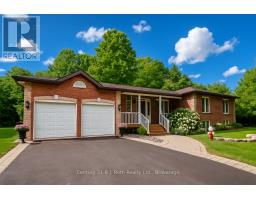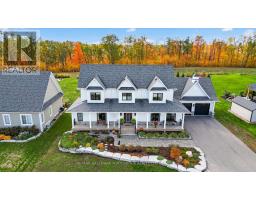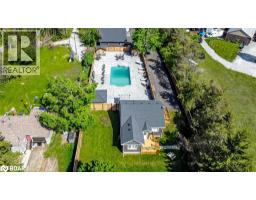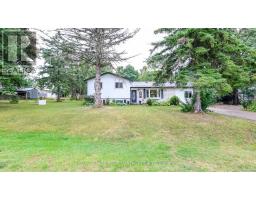6 FORRESTER ROAD, Oro-Medonte, Ontario, CA
Address: 6 FORRESTER ROAD, Oro-Medonte, Ontario
Summary Report Property
- MKT IDS12344656
- Building TypeHouse
- Property TypeSingle Family
- StatusBuy
- Added14 weeks ago
- Bedrooms3
- Bathrooms4
- Area3000 sq. ft.
- DirectionNo Data
- Added On23 Oct 2025
Property Overview
Discover your sanctuary in the peaceful township of Oro-Medonte, just steps from Lake Simcoe and only 12 minutes from Barrie. This custom-built home sits on three-quarters of an acre on a tranquil, quiet street. Designed with comfort and modern living in mind, this home features in-floor heating throughout, including the garage, and is constructed with ICF walls for energy efficiency and comfort. Step inside to find 10-foot soaring ceilings and modern finishes. The main floor features a spacious kitchen with top-of-the-line appliances, and a large island perfect for any home chef. The primary bedroom on the main floor is a true retreat with an ensuite bath and a walk-through closet featuring custom built-ins. Upstairs, enjoy a private loft ideal for guests or family plus a balcony perfect for your morning coffee. The two large upstairs bedrooms share a convenient Jack-and-Jill washroom.The backyard is an entertainer's dream with a large patio and beautiful landscaping. The home is fully equipped with smart technology via Control4 for seamless security, lighting, and music control.Come experience the perfect blend of luxury and tranquility at 6 Forrester Road! (id:51532)
Tags
| Property Summary |
|---|
| Building |
|---|
| Land |
|---|
| Level | Rooms | Dimensions |
|---|---|---|
| Main level | Kitchen | 6.45 m x 3.2 m |
| Living room | 4.6 m x 3.91 m | |
| Primary Bedroom | 4.09 m x 3.84 m | |
| Upper Level | Loft | 8.81 m x 2.95 m |
| Family room | 9.91 m x 3.86 m | |
| Office | 4.24 m x 3.84 m | |
| Bedroom 2 | 4.6 m x 3.2 m | |
| Bedroom 3 | 4.6 m x 3.4 m |
| Features | |||||
|---|---|---|---|---|---|
| Wooded area | Irregular lot size | Carpet Free | |||
| Attached Garage | Garage | Hot Tub | |||
| Water Heater | Water purifier | Water Treatment | |||
| Water Heater - Tankless | Dishwasher | Dryer | |||
| Oven | Alarm System | Stove | |||
| Washer | Window Coverings | Refrigerator | |||
| Wall unit | Fireplace(s) | ||||



























