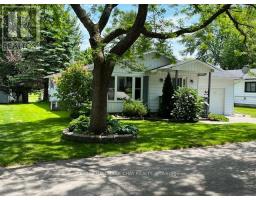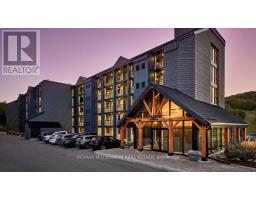9 MAPLE Crescent OR62 - Rural Oro-Medonte, Oro-Medonte, Ontario, CA
Address: 9 MAPLE Crescent, Oro-Medonte, Ontario
Summary Report Property
- MKT ID40601187
- Building TypeModular
- Property TypeSingle Family
- StatusBuy
- Added14 weeks ago
- Bedrooms2
- Bathrooms2
- Area1390 sq. ft.
- DirectionNo Data
- Added On14 Aug 2024
Property Overview
Live your best life in this beautiful 50+ Lifestyle community. Rare offering Royal Home in the much sought-after Big Cedar Estates set on the shores of Bass Lake w/priv/comm beach, docks, walking and golfcart trails and much more. Beautifully maintained 2 bed/2 bath home w/garage, eat-in kitchen, formal living room w/ gas fireplace. Large Primary bedroom w/ ensuite and jacuzzi tub features a walk through to sun room with another gas fireplace and entry to deck. Mainfl. Laundry to inside entry garage. Interlock drive and walkways. Run by a Resident Owned Association w/ low taxes and fees incl. lawn cutting, leaf and snow removal, water, sewer, garbage p/u, mail/parcel delivery to office, Internet, basic cable, RV storage, beach, docks for canoes/kayaks, activities and club house. 10 minutes to Orillia and shopping. (id:51532)
Tags
| Property Summary |
|---|
| Building |
|---|
| Land |
|---|
| Level | Rooms | Dimensions |
|---|---|---|
| Main level | Laundry room | 6'9'' x 6'2'' |
| Bonus Room | 13'11'' x 9'11'' | |
| 3pc Bathroom | Measurements not available | |
| Full bathroom | Measurements not available | |
| Sunroom | 19'0'' x 11'11'' | |
| Bedroom | 11'11'' x 9'5'' | |
| Primary Bedroom | 16'11'' x 11'8'' | |
| Living room | 20'3'' x 11'3'' | |
| Kitchen | 11'9'' x 9'5'' | |
| Breakfast | 11'3'' x 8'9'' |
| Features | |||||
|---|---|---|---|---|---|
| Conservation/green belt | Country residential | Attached Garage | |||
| Dishwasher | Dryer | Refrigerator | |||
| Stove | Washer | Microwave Built-in | |||
| Window Coverings | Central air conditioning | ||||





















































