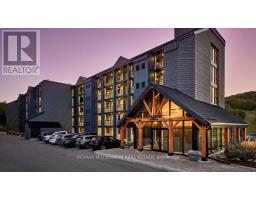967 11 Line N OR62 - Rural Oro-Medonte, Oro-Medonte, Ontario, CA
Address: 967 11 Line N, Oro-Medonte, Ontario
Summary Report Property
- MKT ID40633143
- Building TypeHouse
- Property TypeSingle Family
- StatusBuy
- Added14 weeks ago
- Bedrooms4
- Bathrooms2
- Area1995 sq. ft.
- DirectionNo Data
- Added On13 Aug 2024
Property Overview
Charming country raised bungalow with in-law potential, 2+2 bedroom, 2 bathroom Viceroy home offering 1955 sq. ft. of finished living space with 1,092 on the main level. The open concept main floor is bright and welcoming, with large windows overlooking the 200 ft. x 200 ft. property. The fully finished walkout basement offers in-law suite capability with a walk out to a serene backyard. The backyard has a two tier deck, with 2 entrances to the main level and is perfect for relaxing or entertaining. A double detached garage allows for parking or a great workshop space. Some recent updates are a new roof and furnace (2019), and freshly stained exterior (2022). This home is move-in ready and just a 10-minute drive to Barrie or Orillia. (id:51532)
Tags
| Property Summary |
|---|
| Building |
|---|
| Land |
|---|
| Level | Rooms | Dimensions |
|---|---|---|
| Basement | Utility room | 12'5'' x 9'7'' |
| 4pc Bathroom | Measurements not available | |
| Bedroom | 7'6'' x 8'8'' | |
| Bedroom | 12'5'' x 11'5'' | |
| Recreation room | 16'0'' x 24'5'' | |
| Main level | Laundry room | 6'0'' x 11'0'' |
| 4pc Bathroom | 6'8'' x 9'8'' | |
| Bedroom | 7'8'' x 13'5'' | |
| Bedroom | 14'5'' x 9'5'' | |
| Living room | 10'7'' x 16'5'' | |
| Kitchen | 8'0'' x 13'5'' | |
| Dining room | 10'2'' x 13'5'' |
| Features | |||||
|---|---|---|---|---|---|
| Southern exposure | Crushed stone driveway | Country residential | |||
| Detached Garage | Dishwasher | Dryer | |||
| Refrigerator | Stove | Washer | |||
| Central air conditioning | |||||





















































