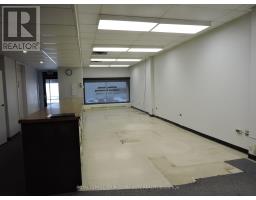UPPER - 201 RITSON ROAD S, Oshawa (Central), Ontario, CA
Address: UPPER - 201 RITSON ROAD S, Oshawa (Central), Ontario
3 Beds2 BathsNo Data sqftStatus: Rent Views : 801
Price
$2,450
Summary Report Property
- MKT IDE11913301
- Building TypeHouse
- Property TypeSingle Family
- StatusRent
- Added13 weeks ago
- Bedrooms3
- Bathrooms2
- AreaNo Data sq. ft.
- DirectionNo Data
- Added On08 Jan 2025
Property Overview
Great Opportunity To Own A 3 Bedroom Two Storey Detached Home. The home is located in the desirable Central Oshawa Neighborhood. It has a bright open concept layout with a newly renovated modern kitchen with a walkout to a large yard. Private Corner Lot And A Completely Fenced Backyard Features 2 Spacious Decks. Hardwood On Main Floor & Laminate On 2nd Floor, Lots Of Natural Sunlight Through. Close To Schools, Transit, Shopping, Parks, Hwy 401 & Go Train And Much More! (id:51532)
Tags
| Property Summary |
|---|
Property Type
Single Family
Building Type
House
Storeys
2
Community Name
Central
Title
Freehold
| Building |
|---|
Bedrooms
Above Grade
3
Bathrooms
Total
3
Partial
1
Interior Features
Appliances Included
Dryer, Refrigerator, Stove, Washer
Building Features
Features
Flat site
Foundation Type
Concrete, Stone
Style
Detached
Heating & Cooling
Cooling
Central air conditioning
Heating Type
Forced air
Utilities
Utility Type
Cable(Available)
Utility Sewer
Sanitary sewer
Water
Municipal water
Exterior Features
Exterior Finish
Brick
Parking
Total Parking Spaces
1
| Level | Rooms | Dimensions |
|---|---|---|
| Second level | Primary Bedroom | 11.81 m x 10.99 m |
| Bedroom 2 | 10.99 m x 9.84 m | |
| Bedroom 3 | 9.51 m x 9.35 m | |
| Main level | Living room | 14.76 m x 12.96 m |
| Dining room | 13.12 m x 10.66 m | |
| Kitchen | 12.46 m x 9.84 m |
| Features | |||||
|---|---|---|---|---|---|
| Flat site | Dryer | Refrigerator | |||
| Stove | Washer | Central air conditioning | |||
















































