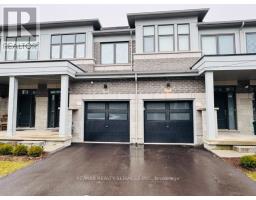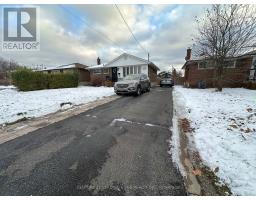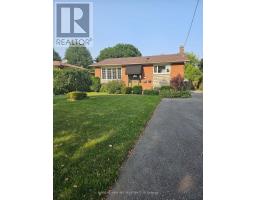LOWER - 685 EMERSON AVENUE, Oshawa (Donevan), Ontario, CA
Address: LOWER - 685 EMERSON AVENUE, Oshawa (Donevan), Ontario
Summary Report Property
- MKT IDE11890541
- Building TypeDuplex
- Property TypeSingle Family
- StatusRent
- Added4 weeks ago
- Bedrooms2
- Bathrooms1
- AreaNo Data sq. ft.
- DirectionNo Data
- Added On12 Dec 2024
Property Overview
Welcome to your new home! This beautifully renovated two-bedroom, lower-level apartment offers the perfect blend of modern style and comfort. Featuring a bright and spacious open concept layout, Enjoy a generously sized living and dining area with gleaming hardwood floor, pot lights and a large bright window that fills the space with natural light. Two spacious bedrooms: plenty of room for relaxation or work-from-home needs. Modern kitchen, a chef's dream with brand-new stainless steel appliances, including a built-in dishwasher, fridge, stove and microwave range hood. Sleek three-piece bath, thoughtfully designed with ceramic flooring and contemporary finishes. Convenient main floor laundry includes a stackable washer and dryer for your exclusive use. Separate entrance: enjoy privacy and ease of access. Parking included: one parking spot is reserved for your convenience. Located minutes away from the 401. Close to all amenities. This beautifully designed home is perfect for those looking for a fresh, modern living space. Don't miss your chance to make it yours! **** EXTRAS **** All brand new appliances. One parking spot. (id:51532)
Tags
| Property Summary |
|---|
| Building |
|---|
| Level | Rooms | Dimensions |
|---|---|---|
| Basement | Living room | 6.5 m x 3.6 m |
| Kitchen | 2.8 m x 3.1 m | |
| Primary Bedroom | 3.2 m x 3.8 m | |
| Bedroom 2 | 3.6 m x 2.9 m | |
| Bedroom | 3 m x 1.8 m |
| Features | |||||
|---|---|---|---|---|---|
| Water Heater | Dishwasher | Range | |||
| Refrigerator | Stove | Washer | |||
| Apartment in basement | Separate entrance | Central air conditioning | |||
| Separate Heating Controls | Separate Electricity Meters | ||||


































