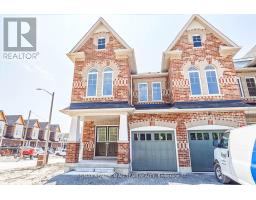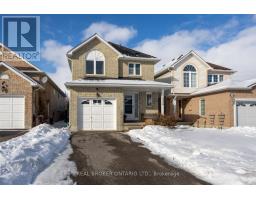415 SAFARI DRIVE, Oshawa (Eastdale), Ontario, CA
Address: 415 SAFARI DRIVE, Oshawa (Eastdale), Ontario
Summary Report Property
- MKT IDE11960017
- Building TypeHouse
- Property TypeSingle Family
- StatusBuy
- Added1 days ago
- Bedrooms4
- Bathrooms2
- Area0 sq. ft.
- DirectionNo Data
- Added On06 Feb 2025
Property Overview
Come and take a look at this amazing backsplit and bring the in-laws! This very spacious 3+1 Bedroom home is located in the popular Eastdale community and is perfect for the multi-generational or the growing family. It has had renovations through-out with a finished in-law suite that has a full kitchen, living room, bedroom with large window, 3 pc bath, separate side entrance, separate hydro panel and meter. High-end laminate through-out main floor, open concept kitchen with breakfast bar, built-in microwave, built-in dishwasher, stainless steel appliances and an abundance of cupboard space! Dining room has walk-out to side yard that leads to the backyard. Tons of parking 4 spots in the driveway and 1 in the garage! Spacious primary bedroom with convenient semi-ensuite and good sized 2nd and 3rd bedrooms. Updates: roof 2021, driveway widened and paved 2019, egress window 2019 (id:51532)
Tags
| Property Summary |
|---|
| Building |
|---|
| Land |
|---|
| Level | Rooms | Dimensions |
|---|---|---|
| Basement | Kitchen | 2.97 m x 2.39 m |
| Living room | 2.67 m x 2.43 m | |
| Bedroom 4 | 2.92 m x 3.2 m | |
| Main level | Dining room | 2.92 m x 3.35 m |
| Living room | 5 m x 3.58 m | |
| Kitchen | 5.16 m x 2.03 m | |
| Upper Level | Primary Bedroom | 4.42 m x 3.33 m |
| Bedroom 2 | 2.77 m x 3.76 m | |
| Bedroom 3 | 3.05 m x 2.64 m |
| Features | |||||
|---|---|---|---|---|---|
| In-Law Suite | Attached Garage | Dishwasher | |||
| Dryer | Garage door opener | Microwave | |||
| Refrigerator | Stove | Washer | |||
| Window Coverings | Apartment in basement | Separate entrance | |||
| Central air conditioning | |||||















































