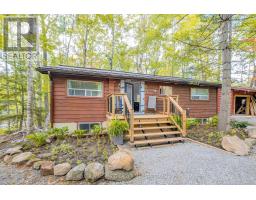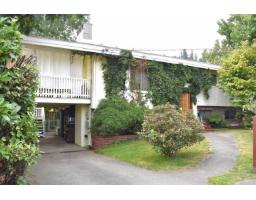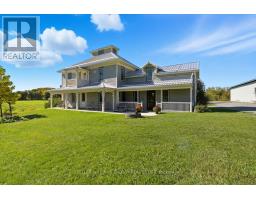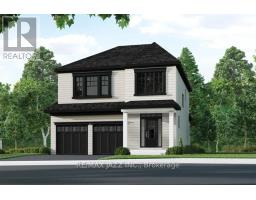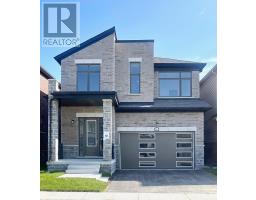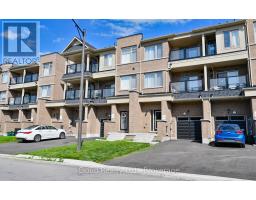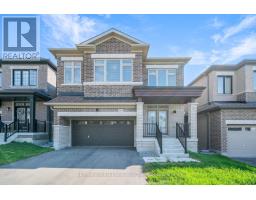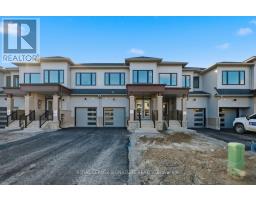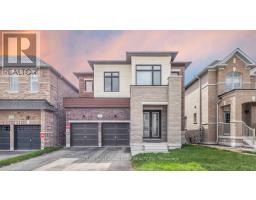518 BRITANNIA AVENUE E, Oshawa (Kedron), Ontario, CA
Address: 518 BRITANNIA AVENUE E, Oshawa (Kedron), Ontario
Summary Report Property
- MKT IDE12475383
- Building TypeHouse
- Property TypeSingle Family
- StatusBuy
- Added1 weeks ago
- Bedrooms4
- Bathrooms4
- Area2000 sq. ft.
- DirectionNo Data
- Added On12 Nov 2025
Property Overview
Back to No Neighbours! Shows 10+ Kedron Park beauty backing onto the golf course private and tranquil, this home is move-in ready with thousands spent on upgrades and ~2,800 sq. ft. of finished living space. The open-concept main floor features 9 ceilings, hardwood flooring, and a bright layout that flows seamlessly from living to dining to family space. The kitchen overlooks the backyard, perfect for entertaining or quiet evenings. Upstairs are three spacious bedrooms, including a primary with a generous ensuite, plus recently updated broadloom (~2020), and a secondary den/media area. The fully finished lower level adds a 4th bedroom, a large rec room with gas fireplace, and a full washroom ideal for extended family or guests. Notable updates include: New furnace and A/C (2025) with transferable warranty Shingles (~2018) Front, garage, and sliding doors replaced (2018) Enjoy two gas fireplaces (main and lower level), fresh finishes throughout, and a backyard retreat that feels like cottage living in the city. (New Furnace and Air Conditioner ~2025, warranty is transferable to new owner. New Shingles ~2018, Front door, Garage Door and Sliding glass door replaced ~2018) (id:51532)
Tags
| Property Summary |
|---|
| Building |
|---|
| Land |
|---|
| Level | Rooms | Dimensions |
|---|---|---|
| Second level | Bathroom | 1.82 m x 2.64 m |
| Primary Bedroom | 5.42 m x 3.78 m | |
| Bedroom 2 | 2.97 m x 3.21 m | |
| Bedroom 3 | 4.33 m x 4.03 m | |
| Bathroom | 2.12 m x 3.95 m | |
| Lower level | Bedroom 4 | 3.55 m x 3.69 m |
| Recreational, Games room | 5.46 m x 7.33 m | |
| Bathroom | 2.08 m x 3.19 m | |
| Main level | Kitchen | 3.55 m x 3.05 m |
| Living room | 3.56 m x 6.02 m | |
| Dining room | 3.16 m x 3.53 m | |
| Family room | 5.56 m x 3.69 m | |
| Laundry room | 2.62 m x 1.89 m | |
| Bathroom | 1.48 m x 1.88 m |
| Features | |||||
|---|---|---|---|---|---|
| Attached Garage | Garage | Garage door opener remote(s) | |||
| Central Vacuum | Water Heater | Central air conditioning | |||
| Fireplace(s) | |||||









































