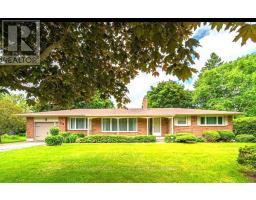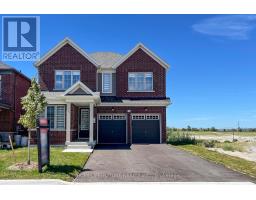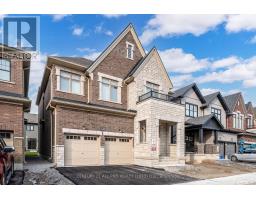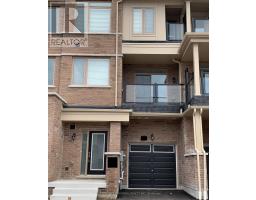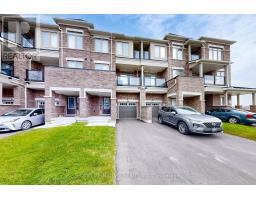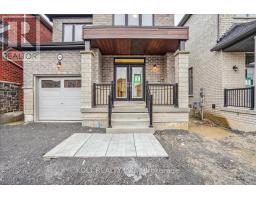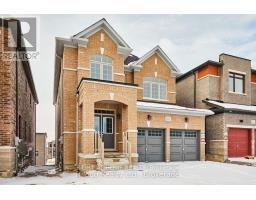1235 REXTON DRIVE, Oshawa (Kedron), Ontario, CA
Address: 1235 REXTON DRIVE, Oshawa (Kedron), Ontario
4 Beds3 BathsNo Data sqftStatus: Rent Views : 908
Price
$3,000
Summary Report Property
- MKT IDE12387006
- Building TypeRow / Townhouse
- Property TypeSingle Family
- StatusRent
- Added4 weeks ago
- Bedrooms4
- Bathrooms3
- AreaNo Data sq. ft.
- DirectionNo Data
- Added On11 Oct 2025
Property Overview
Beautiful 4 BR Corner unit Ravine town home is available for rent in North Oshawa,Stainless steel Appliances and upstairs laundry room.Direct garage to have access. Located in a family friendly community near school, School& transit (id:51532)
Tags
| Property Summary |
|---|
Property Type
Single Family
Building Type
Row / Townhouse
Storeys
2
Square Footage
1500 - 2000 sqft
Community Name
Kedron
Title
Freehold
Land Size
25 x 100 FT
Parking Type
Attached Garage,Garage
| Building |
|---|
Bedrooms
Above Grade
4
Bathrooms
Total
4
Partial
1
Interior Features
Flooring
Hardwood, Tile, Laminate
Basement Features
Walk-up
Basement Type
N/A
Building Features
Features
Ravine, Level, Carpet Free, In suite Laundry
Foundation Type
Concrete, Insulated Concrete Forms
Style
Attached
Square Footage
1500 - 2000 sqft
Fire Protection
Controlled entry, Smoke Detectors
Building Amenities
Fireplace(s)
Heating & Cooling
Cooling
Central air conditioning
Heating Type
Forced air
Utilities
Utility Type
Cable(Available),Electricity(Available),Sewer(Available)
Utility Sewer
Sanitary sewer
Water
Municipal water
Exterior Features
Exterior Finish
Brick, Stone
Parking
Parking Type
Attached Garage,Garage
Total Parking Spaces
2
| Level | Rooms | Dimensions |
|---|---|---|
| Second level | Primary Bedroom | 4.57 m x 3.1 m |
| Bedroom 2 | 3.04 m x 2.92 m | |
| Bedroom 3 | 3.16 m x 2.8 m | |
| Bedroom 4 | 3.04 m x 2.62 m | |
| Main level | Great room | 5.48 m x 3.35 m |
| Kitchen | 3.35 m x 2.43 m | |
| Eating area | 2.74 m x 2.43 m |
| Features | |||||
|---|---|---|---|---|---|
| Ravine | Level | Carpet Free | |||
| In suite Laundry | Attached Garage | Garage | |||
| Walk-up | Central air conditioning | Fireplace(s) | |||




















