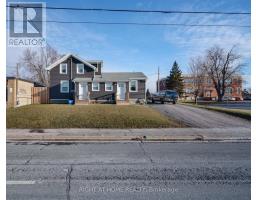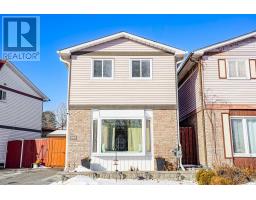1340 CEDAR STREET W, Oshawa (Lakeview), Ontario, CA
Address: 1340 CEDAR STREET W, Oshawa (Lakeview), Ontario
Summary Report Property
- MKT IDE9388261
- Building TypeHouse
- Property TypeSingle Family
- StatusBuy
- Added11 weeks ago
- Bedrooms5
- Bathrooms2
- Area0 sq. ft.
- DirectionNo Data
- Added On06 Dec 2024
Property Overview
YES! There's No Neighbors Behind, Priced To Sell. One Of The Best Value Semi-Detached Homes In Oshawa Literally Steps From The Waterfront Trails And Lake Ontario *This Spacious Semi Offers Loads Of Space *5 Levels With 4+1 Bedrooms Completely Hardwood *Main Kitchen With Quartz Counter And Stainless Appliances *2nd Kitchen In Basement With Quartz Counter *2 Baths Fully Upgraded *Main Floor Features Eat-In Kitchen Combined With Large Living Room With Dining *Upper Level With Two Bedrooms & 4 Pc Bath *Ground Level With Two Bedrooms And One 3 Pc Bath *Separate Side Door Entrance Leading To The Finished Basement With 5th Bedroom *Walk Out From 4th Bedroom To Fenced Yard *Basement Level With Living & Dining Area And 2nd Kitchen *Fully Upgraded & Modified Kitchens & Bathrooms *Ideal For Multiple Family Members Wanting To Share Housing *Extra Storage Room *One Year Old Washer/Dryer Laundry In Basement *New Furnace June2020 *Newer Roof *Possible To Add 3Pc Washroom And Independent Entrance To The Basement *Kitchen Breakfast Area *Parking for 4 Cars *Ideal Location Close To GO And 401 Commuters, Schools, Parks, Walking Trails, Shopping, Restaurants, Place Of Worships *Ready To Move In Condition. **CLICK To View The Virtual Tour: http://just4agent.com/vtour/1340-cedar-st/ ** **** EXTRAS **** Close To Lake *No Neighbors Behind *Financing Assistance Available To Qualified Buyers *NOTE: Coop Commission 3.0% + HST With Thanks **Why Not View The Virtual Tour: http://just4agent.com/vtour/1340-cedar-st/ ** (id:51532)
Tags
| Property Summary |
|---|
| Building |
|---|
| Land |
|---|
| Level | Rooms | Dimensions |
|---|---|---|
| Basement | Bedroom 5 | 5.5 m x 2.4 m |
| Laundry room | 2.4 m x 2.4 m | |
| Lower level | Kitchen | 4.4 m x 2.3 m |
| Main level | Kitchen | 4.5 m x 2.4 m |
| Living room | 6.1 m x 3.4 m | |
| Upper Level | Primary Bedroom | 3.6 m x 3.5 m |
| Bedroom 2 | 3.1 m x 2.5 m | |
| Ground level | Bedroom 3 | 3.5 m x 3.5 m |
| Bedroom 4 | 3 m x 2.5 m |
| Features | |||||
|---|---|---|---|---|---|
| Central Vacuum | Dishwasher | Dryer | |||
| Humidifier | Refrigerator | Stove | |||
| Washer | Apartment in basement | Central air conditioning | |||











































