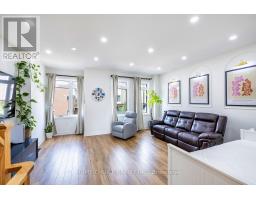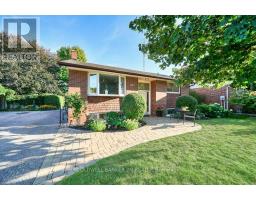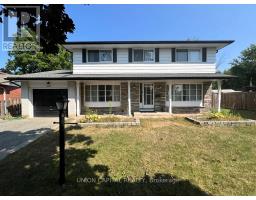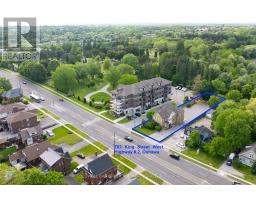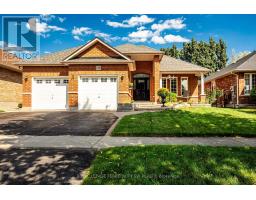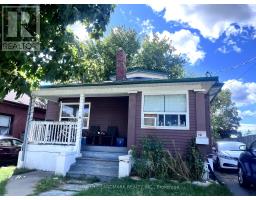211 SEVERN STREET, Oshawa (McLaughlin), Ontario, CA
Address: 211 SEVERN STREET, Oshawa (McLaughlin), Ontario
Summary Report Property
- MKT IDE12407362
- Building TypeHouse
- Property TypeSingle Family
- StatusBuy
- Added5 days ago
- Bedrooms3
- Bathrooms2
- Area1100 sq. ft.
- DirectionNo Data
- Added On18 Sep 2025
Property Overview
Stunning Ravine Lot on a Quiet Dead-End Street Near the Oshawa/Whitby Border. Fall in love with this charming 1.5-storey, 2+1 bed, 2 bath home nestled on a serene, tree-lined street and backing onto Goodman's Creek and protected Conservation land with walking trail. Enjoy the peace and privacy of this deep, lush lot surrounded by executive homes. The main floor features a principal bedroom just steps from a beautifully updated 4-piece bathroom. The bright and open kitchen and dining area walk out to a two-tier deck, perfect for entertaining or unwinding in nature. BONUS: A separate side entrance leads to a vacant in-law suite with its own living area, kitchen, bedroom, and 3-piece bathroom ideal for extended family or rental potential. A 1.5 car garage and Double driveway parking adds even more convenience to this exceptional home. (id:51532)
Tags
| Property Summary |
|---|
| Building |
|---|
| Level | Rooms | Dimensions |
|---|---|---|
| Second level | Bedroom 2 | 3 m x 3.53 m |
| Sitting room | 4.18 m x 5.6 m | |
| Basement | Recreational, Games room | 3.42 m x 7.04 m |
| Bedroom 3 | 4.5 m x 2.88 m | |
| Kitchen | 5.99 m x 2.16 m | |
| Main level | Family room | 3.21 m x 5.66 m |
| Kitchen | 3.2 m x 3.39 m | |
| Eating area | 3.5 m x 2.9 m | |
| Primary Bedroom | 3 m x 3.39 m |
| Features | |||||
|---|---|---|---|---|---|
| Ravine | Flat site | Conservation/green belt | |||
| Carpet Free | In-Law Suite | Attached Garage | |||
| Garage | Garage door opener remote(s) | Water Heater | |||
| Dishwasher | Dryer | Stove | |||
| Washer | Window Coverings | Refrigerator | |||
| Separate entrance | Central air conditioning | ||||














































