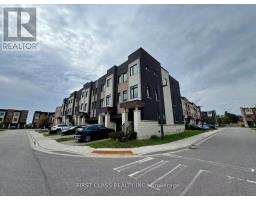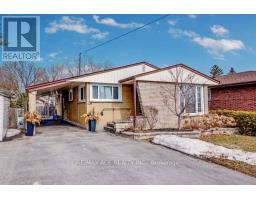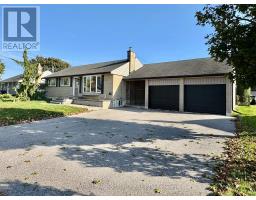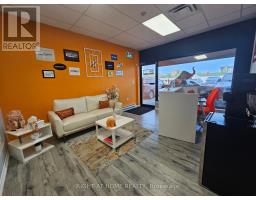602 FINUCANE STREET, Oshawa (McLaughlin), Ontario, CA
Address: 602 FINUCANE STREET, Oshawa (McLaughlin), Ontario
Summary Report Property
- MKT IDE12498030
- Building TypeHouse
- Property TypeSingle Family
- StatusRent
- Added7 days ago
- Bedrooms5
- Bathrooms2
- AreaNo Data sq. ft.
- DirectionNo Data
- Added On01 Nov 2025
Property Overview
Welcome To Beautifully Renovated All Brick Bungalow. Situated On A Quiet Mature Street In The High Demand Mclaughlin Neighborhood Within A Quiet Street. Very Spacious 3+2 Bedroom, 2 Full Bathroom Bungalow With A Wide & Deep Lot. Electric Fireplace, Pot Lights & Hardwood Stairs. Separate Entrance To A Fully Finished Basement With 2 Large Bedrooms And Full Bathroom And A Separate Laundry. Great Property For Large Family, With Double Driveway Parking For Up To 6 Cars. Located Within Mins Schools, Transit, Shopping Oshawa Centre, Hwy 401 & Go Train/Bus Station! Uoit/Durham College Close By. Deep Backyard With Natural Gas Hookup For Bbq And Garden Shed. 200 Amps Electrical Panel. 2 Washers, 2 Dryers. Separate Entrance With The Double Driveway With 6 Car Parking Provides Many Different Uses For This Bungalow In The Heart Of Oshawa. Electric Fireplace, Pot Lights & Hardwood Stairs (id:51532)
Tags
| Property Summary |
|---|
| Building |
|---|
| Level | Rooms | Dimensions |
|---|---|---|
| Basement | Other | 1.68 m x 1.61 m |
| Living room | 4.72 m x 4.11 m | |
| Primary Bedroom | 3.41 m x 5.08 m | |
| Bedroom | 3.05 m x 3.25 m | |
| Laundry room | 1.68 m x 1.61 m | |
| Main level | Living room | 4.72 m x 4.11 m |
| Dining room | 3.27 m x 4.72 m | |
| Kitchen | 2.87 m x 2.44 m | |
| Primary Bedroom | 3.41 m x 3.08 m | |
| Bedroom | 3.05 m x 3.25 m | |
| Bedroom 2 | 2.68 m x 2.61 m |
| Features | |||||
|---|---|---|---|---|---|
| Carpet Free | In suite Laundry | In-Law Suite | |||
| No Garage | Water Heater | Dishwasher | |||
| Dryer | Two stoves | Two Washers | |||
| Two Refrigerators | Separate entrance | Central air conditioning | |||










































