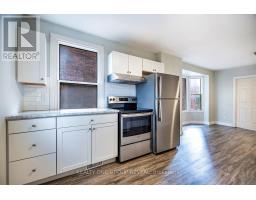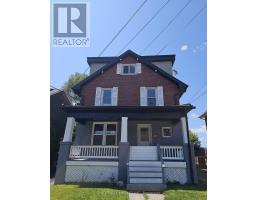145 CENTRAL PARK BOULEVARD N, Oshawa (O'Neill), Ontario, CA
Address: 145 CENTRAL PARK BOULEVARD N, Oshawa (O'Neill), Ontario
Summary Report Property
- MKT IDE11956824
- Building TypeHouse
- Property TypeSingle Family
- StatusBuy
- Added20 hours ago
- Bedrooms3
- Bathrooms2
- Area0 sq. ft.
- DirectionNo Data
- Added On05 Feb 2025
Property Overview
Welcome home! Featuring a beautifully maintained and detached bungalow in a great location, offering a comfortable home feel with modern touches. This home includes a large well-lit eat-in kitchen, with lots of cupboard and counter space, with backyard access from the kitchen. The basement of this home features future in law capability, including a separate entrance, storage space, bedroom or office space and bathroom. Endless opportunities to make it your own! Walk outside to a private backyard, overlooking greenery and mature trees. Great location, close to schools, parks and shopping centres. ***Seller is in the process of installing floor trim and replacing the carpet on the stairs going to the basement*** **** EXTRAS **** Some windows in teacher replaced (2024). (id:51532)
Tags
| Property Summary |
|---|
| Building |
|---|
| Land |
|---|
| Level | Rooms | Dimensions |
|---|---|---|
| Basement | Bedroom 3 | 3.743 m x 3.055 m |
| Recreational, Games room | 4.861 m x 3.199 m | |
| Main level | Primary Bedroom | 3.73 m x 3.083 m |
| Bedroom 2 | 2.849 m x 3.078 m | |
| Living room | 4.31 m x 3.565 m | |
| Kitchen | 3.624 m x 3.553 m | |
| Dining room | 2.354 m x 3.557 m |
| Features | |||||
|---|---|---|---|---|---|
| Dishwasher | Refrigerator | Stove | |||
| Separate entrance | Central air conditioning | Fireplace(s) | |||

















































