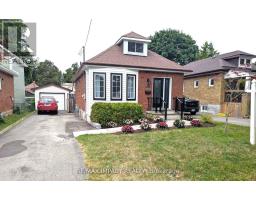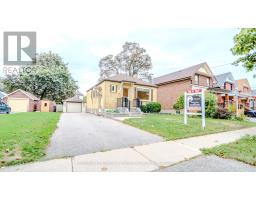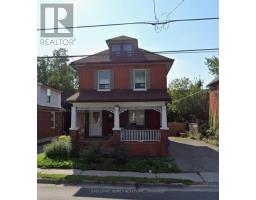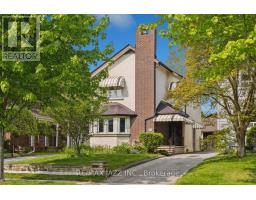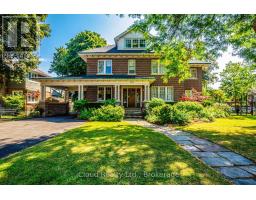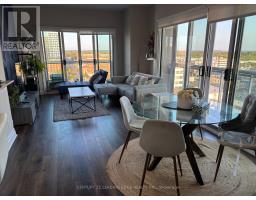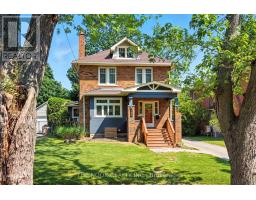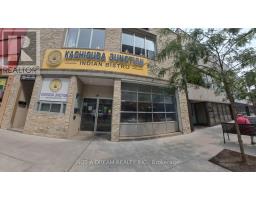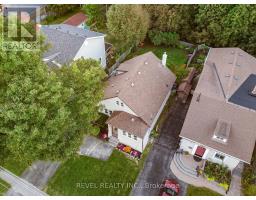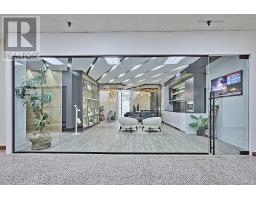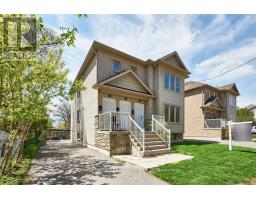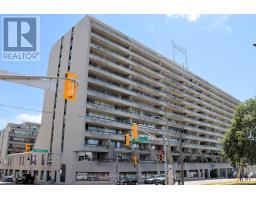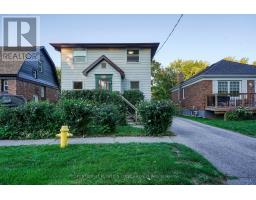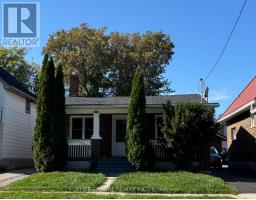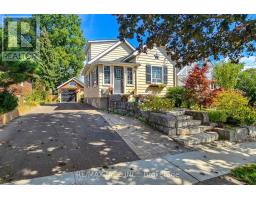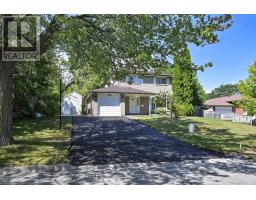170 ALMA STREET, Oshawa (O'Neill), Ontario, CA
Address: 170 ALMA STREET, Oshawa (O'Neill), Ontario
Summary Report Property
- MKT IDE12426066
- Building TypeHouse
- Property TypeSingle Family
- StatusBuy
- Added1 weeks ago
- Bedrooms3
- Bathrooms3
- Area1500 sq. ft.
- DirectionNo Data
- Added On25 Sep 2025
Property Overview
Welcome To 170 Alma St! This 3 Bedroom, 2-Storey Home Is Tucked Away On A Quiet, Mature Street And Sitting On A Premium Deep Lot. Step Inside And Feel The Warmth And Charm Of A Home Cared For By The Same Owners For Almost 30 Years. This House Is Larger Than It Looks As It Has A Custom Addition In The Back Adding Valuable Square Footage And Featuring Main Floor Laundry, 2-Piece Bath And Bonus Space Which Makes A Great Mud Room Or Even A Home Office! Upstairs The Primary Bedroom Features Solid Hardwood Flooring, Multiple Closets And An Extra Wide Doorway To The 3-Piece Ensuite With Walk-In Shower. Two Other Generously Sized Bedrooms And 4-Piece Bathroom Complete The Upstairs Space. Outside You Will Find A Peaceful And Private Retreat With A Large Deck And An Oversized Detached Garage With Power, Perfect For A Workshop, Car Storage Or Hobbyist. Located Just Steps To Lakeridge Health, Parkwood Estate, The Oshawa Botanical Gardens And A Golf Course! This Lovingly Cared For Home Is Full Of Potential And Ready To Accommodate Its Next New Family! Come And See It All Today! (id:51532)
Tags
| Property Summary |
|---|
| Building |
|---|
| Land |
|---|
| Level | Rooms | Dimensions |
|---|---|---|
| Second level | Primary Bedroom | 4.8514 m x 4.5212 m |
| Bedroom 2 | 3.9878 m x 3.1242 m | |
| Bedroom 3 | 3.2004 m x 2.8702 m | |
| Main level | Living room | 4.0767 m x 3.4354 m |
| Dining room | 3.5941 m x 3.5433 m | |
| Kitchen | 3.556 m x 2.7686 m | |
| Mud room | 3.048 m x 2.6543 m |
| Features | |||||
|---|---|---|---|---|---|
| Wheelchair access | Detached Garage | Garage | |||
| Dryer | Freezer | Stove | |||
| Washer | Refrigerator | Central air conditioning | |||































