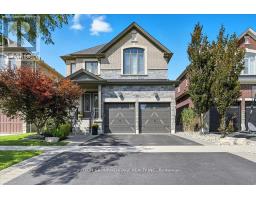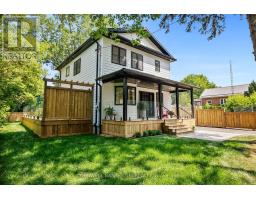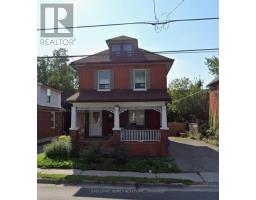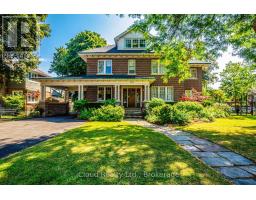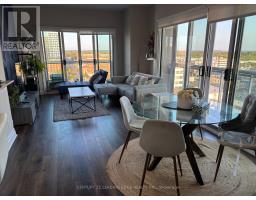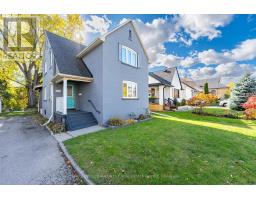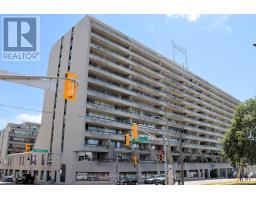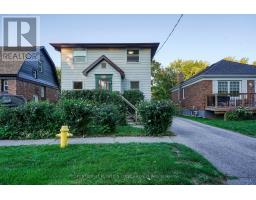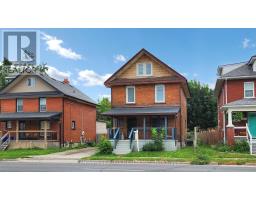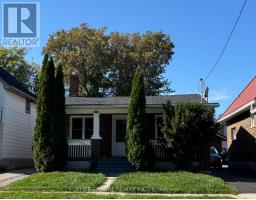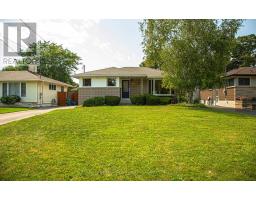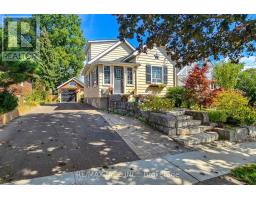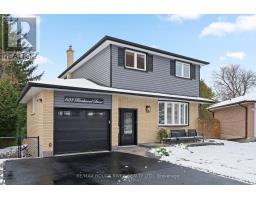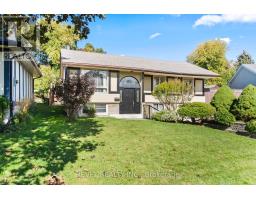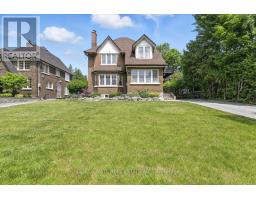232 - 50 RICHMOND STREET E, Oshawa (O'Neill), Ontario, CA
Address: 232 - 50 RICHMOND STREET E, Oshawa (O'Neill), Ontario
Summary Report Property
- MKT IDE12543622
- Building TypeApartment
- Property TypeSingle Family
- StatusBuy
- Added6 days ago
- Bedrooms2
- Bathrooms2
- Area1000 sq. ft.
- DirectionNo Data
- Added On14 Nov 2025
Property Overview
Welcome to this exceptionally large 2-bedroom, 2-bathroom condo offering outstanding value in a central location close to all amenities, transit, shopping, and dining. This bright and airy unit features wall-to-wall windows and two walk-outs to a 40-foot balcony overlooking a beautifully landscaped courtyard and gardens perfect for relaxing or entertaining. Enjoy the convenience of being on the same floor as premium building amenities, including an indoor swimming pool, workshop, and laundry facilities. With generous living spaces, natural light, and a functional layout, this condo is ideal for downsizers, first-time buyers, or anyone seeking space and comfort in a well-maintained building. condo fees include water, Cable and Internet. Please note the blue tarps are temporary - maintenance underway (id:51532)
Tags
| Property Summary |
|---|
| Building |
|---|
| Level | Rooms | Dimensions |
|---|---|---|
| Flat | Kitchen | 3.65 m x 2.16 m |
| Dining room | 6.13 m x 5.73 m | |
| Living room | 6.13 m x 5.73 m | |
| Primary Bedroom | 5.31 m x 3.22 m | |
| Bedroom 2 | 4.64 m x 2.62 m |
| Features | |||||
|---|---|---|---|---|---|
| Balcony | Carpet Free | Laundry- Coin operated | |||
| Underground | Garage | Wall unit | |||
| Car Wash | Exercise Centre | Party Room | |||
| Sauna | |||||


























