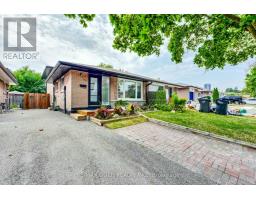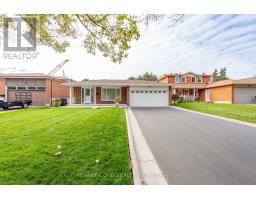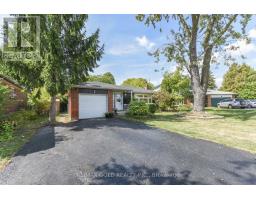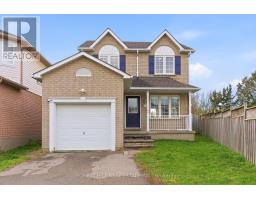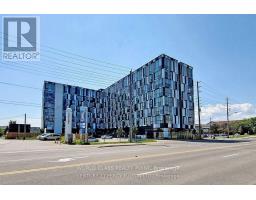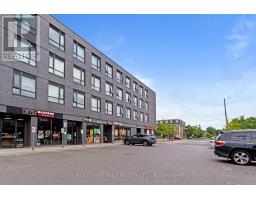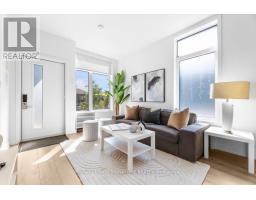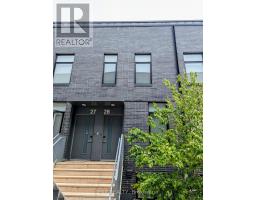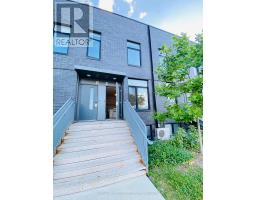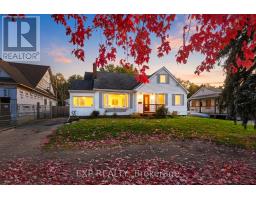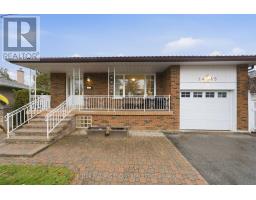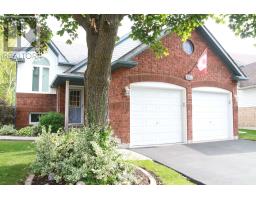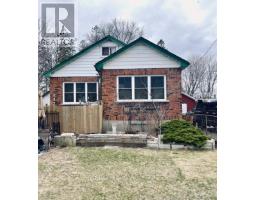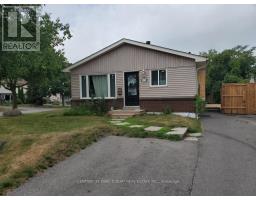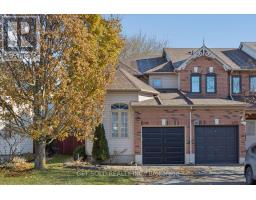761 HEATHROW PATH, Oshawa (Samac), Ontario, CA
Address: 761 HEATHROW PATH, Oshawa (Samac), Ontario
3 Beds3 Baths1500 sqftStatus: Buy Views : 809
Price
$799,900
Summary Report Property
- MKT IDE12391481
- Building TypeRow / Townhouse
- Property TypeSingle Family
- StatusBuy
- Added18 weeks ago
- Bedrooms3
- Bathrooms3
- Area1500 sq. ft.
- DirectionNo Data
- Added On09 Sep 2025
Property Overview
Perfectly Situated On One Of The Most Desirable Area For Live! Brand New 3 Story Town Home 3 Bedrooms & 3 Washrooms Lavender Model At Green hill Towns Are Located In Sought After North Oshawa. This Home Offers Spacious Open-Concept Functional Living Space.Gorgeous Over Sized Windows Allowing Natural Light To Flow Into This Beautiful Home. Close To All Amenities, Schools, Parks, Recreation Centre,Public Transit, Shopping And Restaurants.You Will Love It Here!* (id:51532)
Tags
| Property Summary |
|---|
Property Type
Single Family
Building Type
Row / Townhouse
Storeys
3
Square Footage
1500 - 2000 sqft
Community Name
Samac
Title
Freehold
Land Size
18.4 x 90.7 FT ; Part of lot 7, Concession 4, In The city
Parking Type
Garage
| Building |
|---|
Bedrooms
Above Grade
3
Bathrooms
Total
3
Partial
1
Interior Features
Appliances Included
Dishwasher, Dryer, Stove, Washer, Refrigerator
Flooring
Tile, Laminate, Carpeted
Basement Type
N/A (Unfinished)
Building Features
Foundation Type
Poured Concrete
Style
Attached
Square Footage
1500 - 2000 sqft
Rental Equipment
Water Heater
Heating & Cooling
Cooling
Central air conditioning
Heating Type
Forced air
Utilities
Utility Type
Electricity(Installed)
Utility Sewer
Sanitary sewer
Water
Municipal water
Exterior Features
Exterior Finish
Brick
Neighbourhood Features
Community Features
School Bus, Community Centre
Amenities Nearby
Public Transit, Schools, Park, Place of Worship
Maintenance or Condo Information
Maintenance Fees
$150 Monthly
Maintenance Fees Include
Parcel of Tied Land
Parking
Parking Type
Garage
Total Parking Spaces
2
| Land |
|---|
Other Property Information
Zoning Description
Residential
| Level | Rooms | Dimensions |
|---|---|---|
| Basement | Recreational, Games room | 1.95 m x 1.95 m |
| Main level | Kitchen | 3.5 m x 3.14 m |
| Dining room | 4.16 m x 2.74 m | |
| Living room | 5.27 m x 3.47 m | |
| Upper Level | Primary Bedroom | 4.56 m x 3.47 m |
| Bedroom 2 | 3.5 m x 2.59 m | |
| Bedroom 3 | 3.5 m x 2.59 m | |
| Ground level | Media | 3.65 m x 3.24 m |
| Features | |||||
|---|---|---|---|---|---|
| Garage | Dishwasher | Dryer | |||
| Stove | Washer | Refrigerator | |||
| Central air conditioning | |||||



