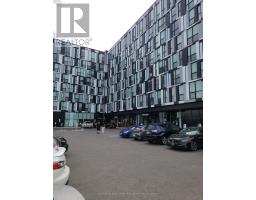789 CONLIN ROAD E, Oshawa (Samac), Ontario, CA
Address: 789 CONLIN ROAD E, Oshawa (Samac), Ontario
Summary Report Property
- MKT IDE11957008
- Building TypeRow / Townhouse
- Property TypeSingle Family
- StatusBuy
- Added4 weeks ago
- Bedrooms3
- Bathrooms3
- Area0 sq. ft.
- DirectionNo Data
- Added On05 Feb 2025
Property Overview
Welcome To The Popular Greenhill Townhomes! This Lovely 3 Bedroom, 3 Bathroom End Unit Townhouse Will Not Disappoint! Completed In September 2023, This Contemporary Townhouse Is Move In Ready And Has Many Wonderful Upgrades! Over 1600 Sq Ft With 9ft Smooth Ceilings On The Main Floor And An Open Concept Floor Plan! Bright Kitchen With Upgraded Stainless Steel Appliances, All Cabinets W/soft Close Hinges, Breakfast Bar And Laminate Flooring Throughout Main Floor. Stair Railing Upgraded To Wrought Iron! Spacious Family Room. Formal Dining Room Great For Entertaining With Walk Out To Balcony. Cozy Primary Bedroom W/Walk Out To 2nd Balcony, Walk In Closet And Ensuite Upgrades: Stand Alone Tub, Frameless Glass Walk In Shower, Upgraded Shower Tile And Double Sink. Over $20,000 In Upgrades. Laundry Room Conveniently Located On Second Floor! Upgraded Automatic Garage Door Opener W/remote, 2 Parking Spaces In Garage And Additional 2 Spaces On Drive. Minutes To 407, Grocery Stores, Schools, Restaurants And Transit! Approx 10 Min Drive To Oshawa Centre Mall And 23 Mins To Oshawa Go Station! You Don't Want To Miss This! (id:51532)
Tags
| Property Summary |
|---|
| Building |
|---|
| Level | Rooms | Dimensions |
|---|---|---|
| Second level | Primary Bedroom | 4.82 m x 3.65 m |
| Bedroom 2 | 3.81 m x 2.69 m | |
| Bedroom 3 | 3.2 m x 2.89 m | |
| Main level | Dining room | 6.24 m x 3.5 m |
| Kitchen | 3.04 m x 2.48 m | |
| Living room | 5.68 m x 3.22 m |
| Features | |||||
|---|---|---|---|---|---|
| Garage | Garage door opener remote(s) | Dishwasher | |||
| Dryer | Microwave | Refrigerator | |||
| Stove | Washer | Window Coverings | |||
| Central air conditioning | |||||



































