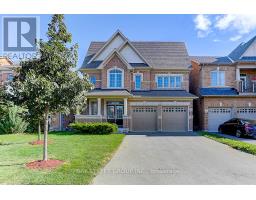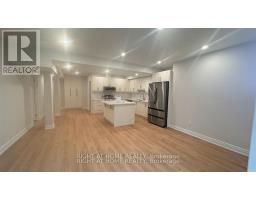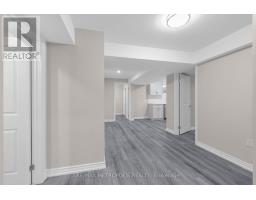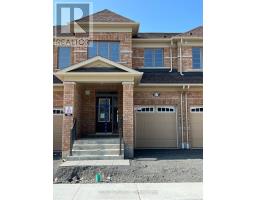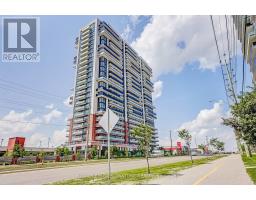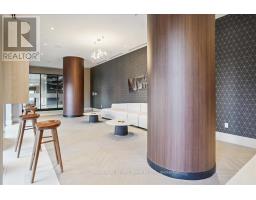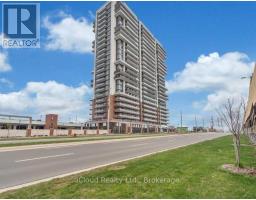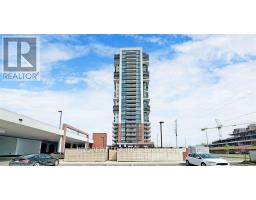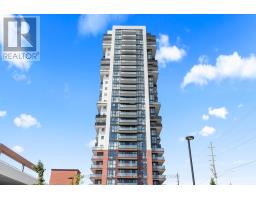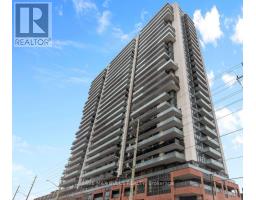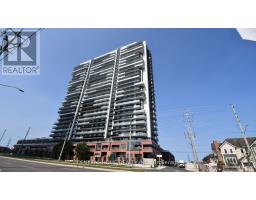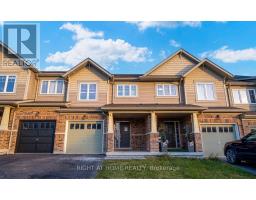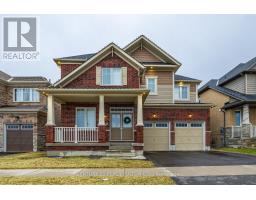2413 , Oshawa (Windfields), Ontario, CA
Address: 2413 - 2545 SIMCOE STREET N, Oshawa (Windfields), Ontario
Summary Report Property
- MKT IDE12547498
- Building TypeApartment
- Property TypeSingle Family
- StatusRent
- Added1 weeks ago
- Bedrooms2
- Bathrooms1
- AreaNo Data sq. ft.
- DirectionNo Data
- Added On15 Nov 2025
Property Overview
Welcome to U.C. Tower 2, North Oshawa's modern landmark! This bright and stylish 1+1 bedroom, 1 bathroom condo features a spacious open-concept layout with floor-to-ceiling windows showcasing beautiful west-facing views. The contemporary kitchen boasts quartz countertops, stainless steel appliances, and sleek cabinetry-perfect for everyday living or entertaining. The large primary bedroom offers full floor-to-ceiling windows and a generous closet, while the versatile den is ideal for a home office, study area, or guest space. Step out onto your private balcony and enjoy stunning skyline views stretching toward Toronto. Residents enjoy access to exceptional amenities, including a fully equipped fitness centre, yoga studio, concierge, outdoor terrace with BBQs, games room, and more. Located just steps from Durham College, Ontario Tech University, transit, shopping, restaurants, and major highways, this is convenience and lifestyle at its finest. Underground parking and a locker are included. Rogers high-speed internet also included in rental price. Tenant responsible for all utilities. Move-in ready and perfectly situated-this one truly has it all! (id:51532)
Tags
| Property Summary |
|---|
| Building |
|---|
| Level | Rooms | Dimensions |
|---|---|---|
| Flat | Living room | 7.3 m x 3 m |
| Kitchen | 7.3 m x 3 m | |
| Den | 2.2 m x 2.4 m | |
| Primary Bedroom | 3.5 m x 3 m |
| Features | |||||
|---|---|---|---|---|---|
| Level lot | Conservation/green belt | Elevator | |||
| Carpet Free | In suite Laundry | Underground | |||
| Garage | Garage door opener remote(s) | Oven - Built-In | |||
| Range | Central air conditioning | Security/Concierge | |||
| Recreation Centre | Party Room | Storage - Locker | |||




























