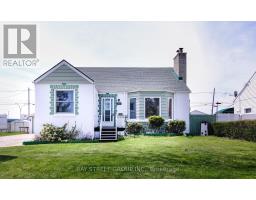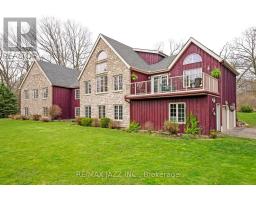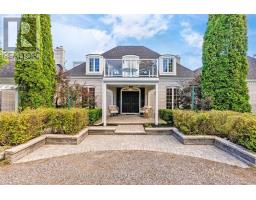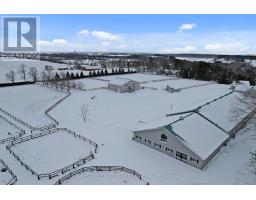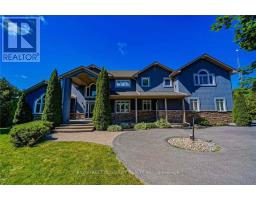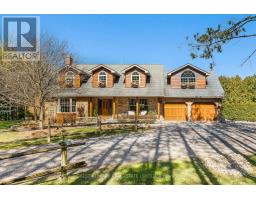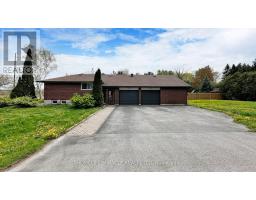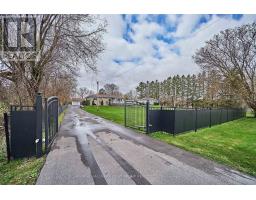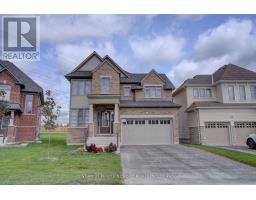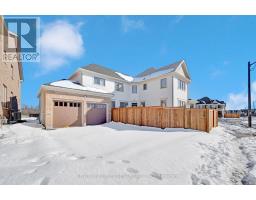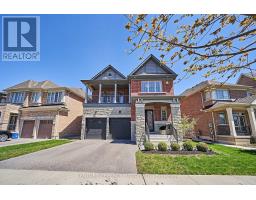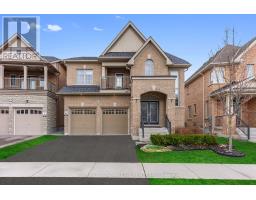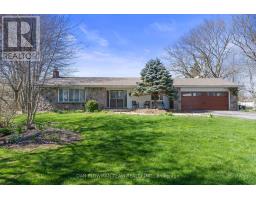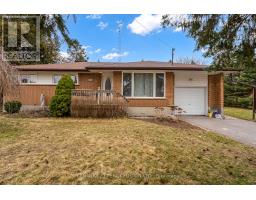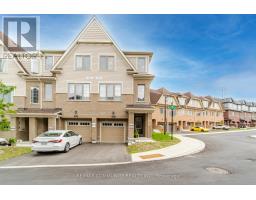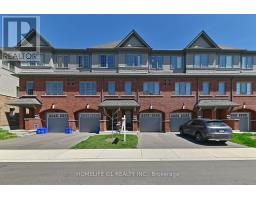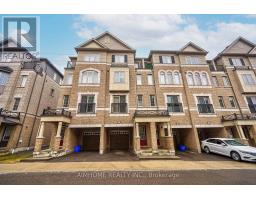2324 DOBBINTON ST, Oshawa, Ontario, CA
Address: 2324 DOBBINTON ST, Oshawa, Ontario
4 Beds4 Baths0 sqftStatus: Buy Views : 57
Price
$1,088,000
Summary Report Property
- MKT IDE8316182
- Building TypeHouse
- Property TypeSingle Family
- StatusBuy
- Added1 weeks ago
- Bedrooms4
- Bathrooms4
- Area0 sq. ft.
- DirectionNo Data
- Added On08 May 2024
Property Overview
Rare Stunning Minto Built Detached Home On A Picturesque Ravine Lot In High Demand Area Of Oshawa, Cozy Great Room With Fireplace O/Looking Ravine. Modern Eat-In Kitchen With Island. Granite counter top. Backsplash and High Tec range hood. Gas stove. New model Fridge. Hardwood floor throughout. High Ceiling Fam Room, Main Floor Home Office. 2nd Floor With 4 Good Size Bedrooms. Master And 2nd Bedroom With Ensuite Washrooms. 3rd And 4th Bedroom With Jack And Jill Washroom. Mins Drive To Hwy 407/ Hwy7 & Durham College. Close To Costco, Plaza, Banks, Restaurants, Parks & All Amenities! (id:51532)
Tags
| Property Summary |
|---|
Property Type
Single Family
Building Type
House
Storeys
2
Community Name
Windfields
Title
Freehold
Land Size
42.2 x 92.25 FT ; Lot Back 50.14
Parking Type
Garage
| Building |
|---|
Bedrooms
Above Grade
4
Bathrooms
Total
4
Interior Features
Basement Type
Full
Building Features
Features
Ravine
Style
Detached
Heating & Cooling
Cooling
Central air conditioning
Heating Type
Forced air
Exterior Features
Exterior Finish
Vinyl siding
Parking
Parking Type
Garage
Total Parking Spaces
4
| Level | Rooms | Dimensions |
|---|---|---|
| Second level | Primary Bedroom | 5.37 m x 4.6 m |
| Bedroom 2 | 5.03 m x 3.66 m | |
| Bedroom 3 | 3.9 m x 3.35 m | |
| Bedroom 4 | 3.75 m x 3.44 m | |
| Main level | Family room | 5.18 m x 4.2 m |
| Dining room | 4.57 m x 4.27 m | |
| Kitchen | 4.9 m x 2.74 m | |
| Eating area | 4.9 m x 2.97 m | |
| Office | 3.38 m x 2.74 m |
| Features | |||||
|---|---|---|---|---|---|
| Ravine | Garage | Central air conditioning | |||




