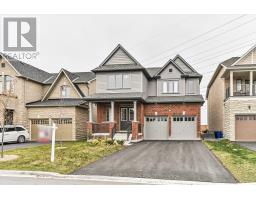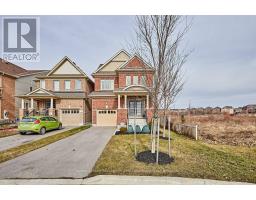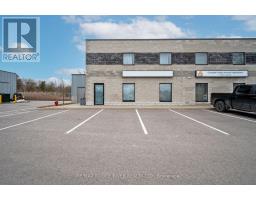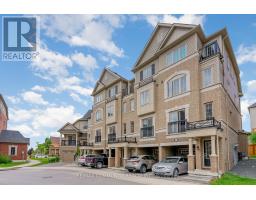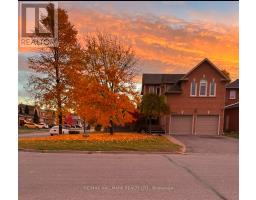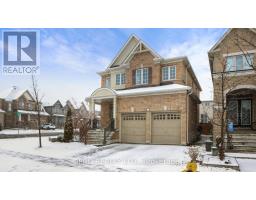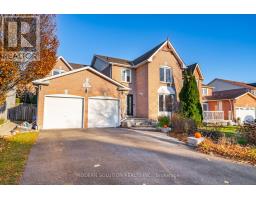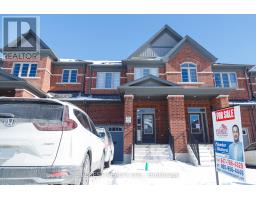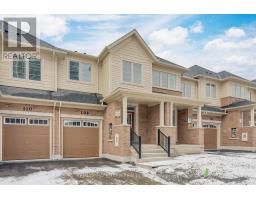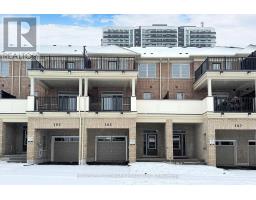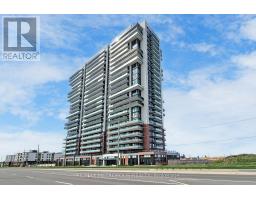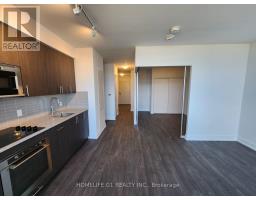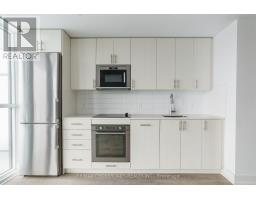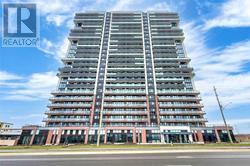#32 -506 NORMANDY ST, Oshawa, Ontario, CA
Address: #32 -506 NORMANDY ST, Oshawa, Ontario
3 Beds1 Baths0 sqftStatus: Buy Views : 661
Price
$539,000
Summary Report Property
- MKT IDE8069972
- Building TypeRow / Townhouse
- Property TypeSingle Family
- StatusBuy
- Added10 weeks ago
- Bedrooms3
- Bathrooms1
- Area0 sq. ft.
- DirectionNo Data
- Added On15 Feb 2024
Property Overview
Welcome to this amazing Ravine Unit, with a walk-out basement. This immaculate 3-bedroom gem, boasting not one but two spacious living areas, is ready to embrace you with comfort and style. Large Eat In Kitchen with brand new flooring and new countertop. With a recent paint upgrade in (2023) New Flooring in the main floor (2023) New counter top (2023), Close to shops, transit, parks, school and highway 401. The condo fees also include Water, Heat Hydro and parking + plus plenty of visitor sports. This gem is perfect for first-time home buyers, downsizing or investments (id:51532)
Tags
| Property Summary |
|---|
Property Type
Single Family
Building Type
Row / Townhouse
Storeys
2
Community Name
Central
Title
Condominium/Strata
Parking Type
Visitor Parking
| Building |
|---|
Bedrooms
Above Grade
3
Bathrooms
Total
3
Interior Features
Basement Features
Walk out
Basement Type
N/A (Finished)
Building Features
Features
Ravine
Heating & Cooling
Heating Type
Baseboard heaters
Exterior Features
Exterior Finish
Aluminum siding, Brick
Maintenance or Condo Information
Maintenance Fees
$755.87 Monthly
Maintenance Management Company
No 1. Simply Property Management
Parking
Parking Type
Visitor Parking
Total Parking Spaces
1
| Level | Rooms | Dimensions |
|---|---|---|
| Second level | Bedroom | 4.5 m x 2.7 m |
| Bedroom 2 | 4.1 m x 2.7 m | |
| Bedroom 3 | 3.6 m x 2.4 m | |
| Basement | Sitting room | Measurements not available |
| Main level | Living room | 5.97 m x 3.91 m |
| Kitchen | 3.7 m x 3.7 m |
| Features | |||||
|---|---|---|---|---|---|
| Ravine | Visitor Parking | Walk out | |||


































