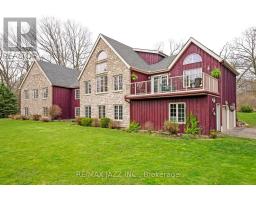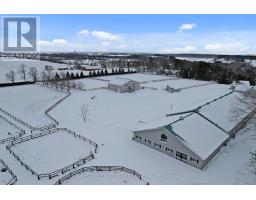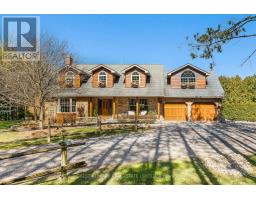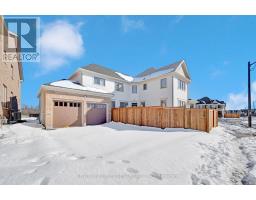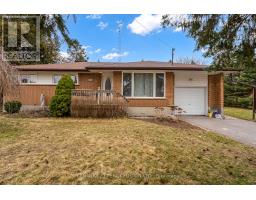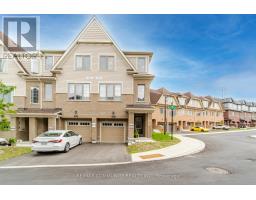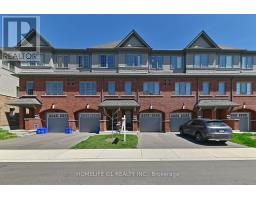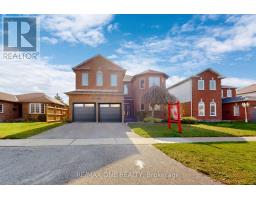43 GLADSTONE AVE, Oshawa, Ontario, CA
Address: 43 GLADSTONE AVE, Oshawa, Ontario
2 Beds1 Baths0 sqftStatus: Buy Views : 38
Price
$599,900
Summary Report Property
- MKT IDE8313916
- Building TypeHouse
- Property TypeSingle Family
- StatusBuy
- Added3 weeks ago
- Bedrooms2
- Bathrooms1
- Area0 sq. ft.
- DirectionNo Data
- Added On07 May 2024
Property Overview
The best deal in all of the GTA for a detached home with a massive garage. Garage measures 20' x 36' (720 square feet). Home is in excellent condition, close to schools, shopping transit. Property is zoned for residential and commercial. 220 hydro panel, newer furnace, air conditioner and shingles. Included 9'x12' shed. You won't be disappointment! 2 hour notice for all showings. Listing agent to be present for all showings. If you are going to be late call me @ 289-356-3540. Offers anytime send to dfmaundrell@gmail.com Buyer's agent must submit pre approval for mortgage with offer. ** This is a linked property.** **** EXTRAS **** Buyer must submit one approval for mortgage documents (id:51532)
Tags
| Property Summary |
|---|
Property Type
Single Family
Building Type
House
Storeys
1.5
Community Name
Central
Title
Freehold
Land Size
35 x 116 FT
Parking Type
Detached Garage
| Building |
|---|
Bedrooms
Above Grade
2
Bathrooms
Total
2
Interior Features
Basement Type
Full
Building Features
Style
Detached
Heating & Cooling
Cooling
Central air conditioning
Heating Type
Forced air
Utilities
Utility Type
Sewer(Installed),Natural Gas(Installed),Electricity(Available),Cable(Available)
Exterior Features
Exterior Finish
Brick
Parking
Parking Type
Detached Garage
Total Parking Spaces
4
| Level | Rooms | Dimensions |
|---|---|---|
| Second level | Primary Bedroom | 3.66 m x 3.29 m |
| Media | 3.66 m x 3.29 m | |
| Ground level | Living room | 3.56 m x 3.35 m |
| Dining room | 3.65 m x 3.35 m | |
| Bedroom 2 | 3.35 m x 2.71 m | |
| Kitchen | 3.29 m x 2.71 m |
| Features | |||||
|---|---|---|---|---|---|
| Detached Garage | Central air conditioning | ||||









































