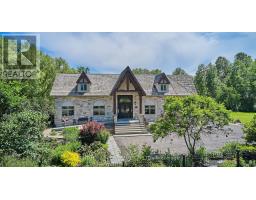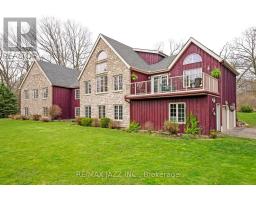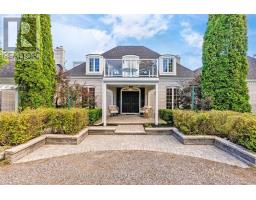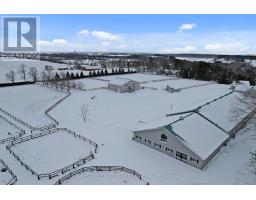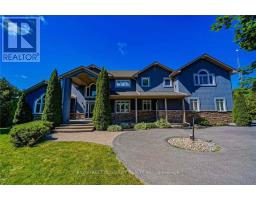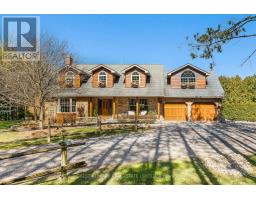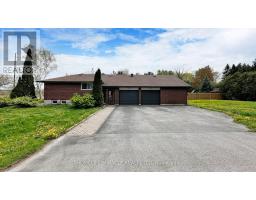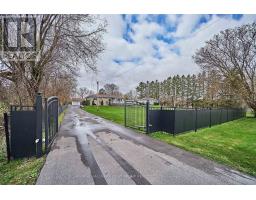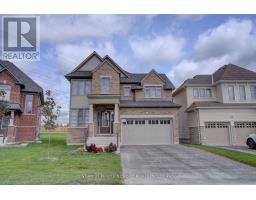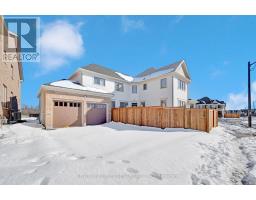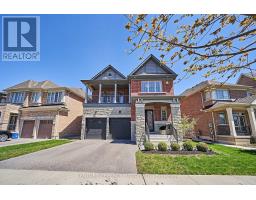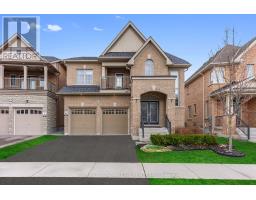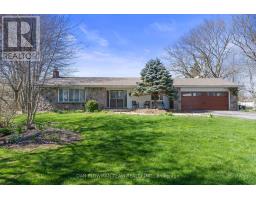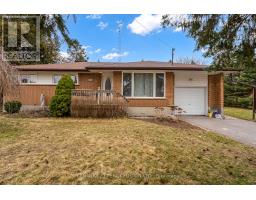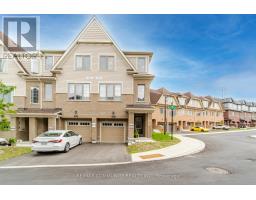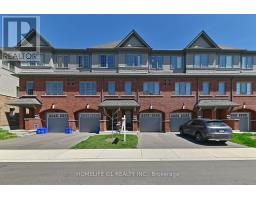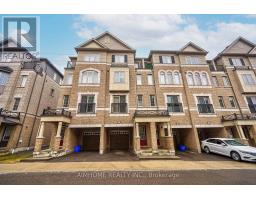#44 -222 PEARSON ST, Oshawa, Ontario, CA
Address: #44 -222 PEARSON ST, Oshawa, Ontario
Summary Report Property
- MKT IDE8302100
- Building TypeRow / Townhouse
- Property TypeSingle Family
- StatusBuy
- Added2 weeks ago
- Bedrooms4
- Bathrooms2
- Area0 sq. ft.
- DirectionNo Data
- Added On03 May 2024
Property Overview
Rarely available gem! Immerse yourself in the charm of this beautifully maintained 4-bed, 2-bath townhouse. Pride exudes from every corner, showcasing a spacious living room, eat-in kitchen, and attached dining room. The primary bedroom boasts a generous closet at the front of the house. Enjoy the luxury of two-car parking and a private backyard, perfect for relaxation. Nestled in a quiet neighborhood, relish the convenience of a parkette and an outdoor pool. This residence resides in a high-demand complex, offering proximity to shopping, schools, transit, and more. Experience the ease of garage access, making everyday living a breeze. Don't miss out on this exceptional opportunity! **** EXTRAS **** ALL EXISTING APPLIANCES, ( WASHER,DRYER, STOVE, FRIDGE AND B/I DISHWASHER), ALL ELF'S, ALL WINDOW TREATMENTS, FURANCE 2019, A/C 2019 AAND WINDOWS 2021 (id:51532)
Tags
| Property Summary |
|---|
| Building |
|---|
| Level | Rooms | Dimensions |
|---|---|---|
| Second level | Kitchen | 3.69 m x 3.1 m |
| Dining room | 3.69 m x 3.1 m | |
| Laundry room | 1.98 m x 2.1 m | |
| Basement | Recreational, Games room | 3.99 m x 4.72 m |
| Main level | Living room | 4.24 m x 6.03 m |
| Upper Level | Primary Bedroom | 4.79 m x 3.2 m |
| Bedroom 2 | 4.38 m x 2.87 m | |
| Bedroom 3 | 3.09 m x 3.26 m | |
| Bedroom 4 | 2.68 m x 3.66 m | |
| In between | Foyer | 1.95 m x 3.26 m |
| Features | |||||
|---|---|---|---|---|---|
| Garage | Visitor Parking | Central air conditioning | |||
| Picnic Area | |||||





























