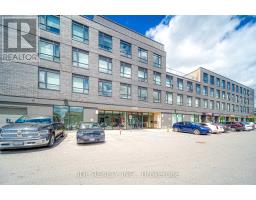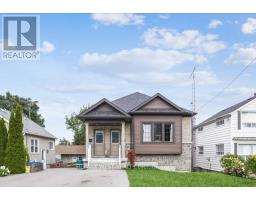5 - 1720 SIMCOE STREET N, Oshawa, Ontario, CA
Address: 5 - 1720 SIMCOE STREET N, Oshawa, Ontario
Summary Report Property
- MKT IDE9267314
- Building TypeRow / Townhouse
- Property TypeSingle Family
- StatusBuy
- Added17 weeks ago
- Bedrooms3
- Bathrooms3
- Area0 sq. ft.
- DirectionNo Data
- Added On23 Aug 2024
Property Overview
Location, Location, Location! Modern 3-Bedroom, 3-Bathroom Stacked Condo Townhouse Is Situated In an A+ Location, Facing Simcoe Street, and Is Bathed In Natural Light. Each Bedroom Comes With It's Own 4-Piece Ensuite Washroom, Providing Privacy and Comfort. Enjoy An Open-Concept Kitchen Featuring A Granite Island/Breakfast Bar, Tile Backsplash, and Stainless Steel Appliances. Laminate Flooring Throughout Adds A Sleek and Modern Touch. Unit Is Fully Furnished and Includes All Existing Appliances, Making It Move-in Or Rent-Ready. Prime Proximity, Walking Distance To University of Ontario Institute Of Technology (UOI) and Durham College. Minutes From Highway 407, Costco, Shops, Restaurants, and Public Transit.This Property Is An Exceptional Find For Investors Looking To Tap Into A High-Demand Rental Market Or First-Time Buyers Seeking A Stylish and Convenient Living Space. Don't Miss Out On This Rare Opportunity. **** EXTRAS **** Enjoy Exclusive Access To Building Amenities, Including A Concierge Service, Fully-Equipped Gym, and Dedicated Study and Meeting Rooms. The Monthly Maintenance Fee Conveniently Covers Gym Access, Internet and Heating. (id:51532)
Tags
| Property Summary |
|---|
| Building |
|---|
| Level | Rooms | Dimensions |
|---|---|---|
| Lower level | Bedroom 2 | 3.1 m x 4.2 m |
| Bedroom 3 | 2.7 m x 4.2 m | |
| Main level | Kitchen | 3.1 m x 6.1 m |
| Living room | 3.1 m x 6.1 m | |
| Bedroom | 2.7 m x 4.34 m |
| Features | |||||
|---|---|---|---|---|---|
| Central air conditioning | Exercise Centre | ||||



























