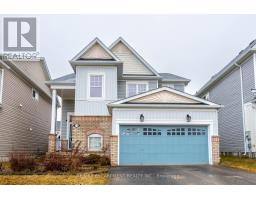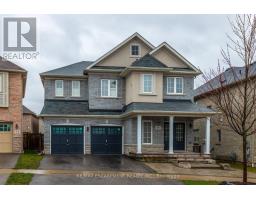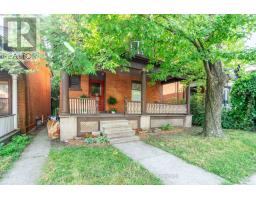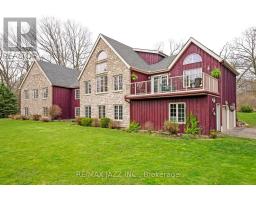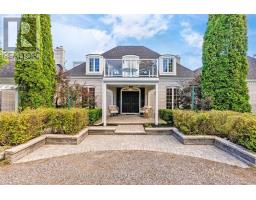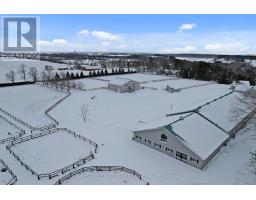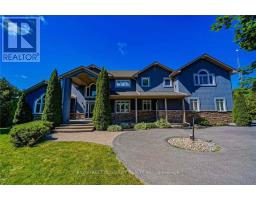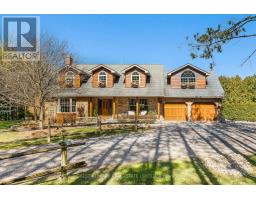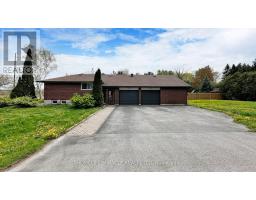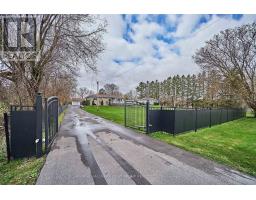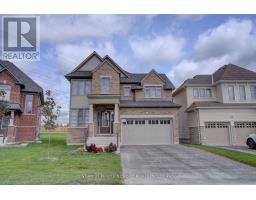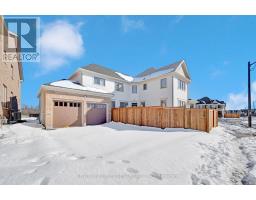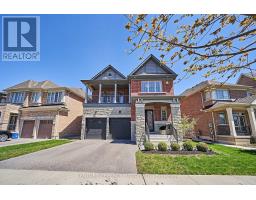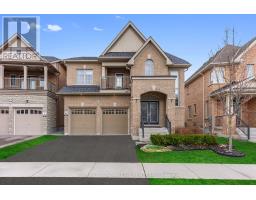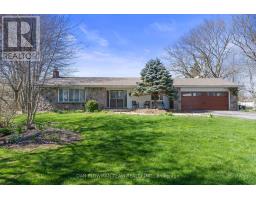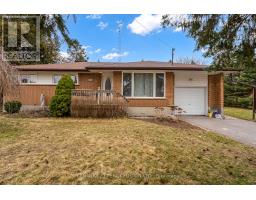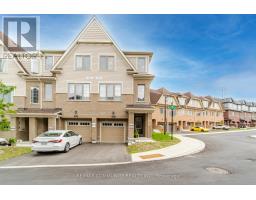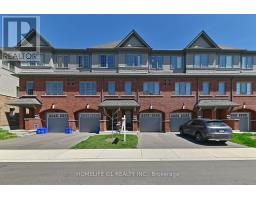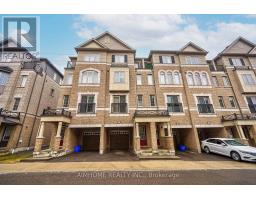#85 -53 TAUNTON RD E, Oshawa, Ontario, CA
Address: #85 -53 TAUNTON RD E, Oshawa, Ontario
Summary Report Property
- MKT IDE8229588
- Building TypeRow / Townhouse
- Property TypeSingle Family
- StatusBuy
- Added1 weeks ago
- Bedrooms3
- Bathrooms2
- Area0 sq. ft.
- DirectionNo Data
- Added On07 May 2024
Property Overview
Welcome to 85-53 Taunton Road E, a 2-storey stacked townhome featuring 3 bedrooms, 1+1 bathrooms and a basement offering plenty of storage space! This home is bursting with potential and awaits your personal touch. Enjoy the convenience of a functional main floor plan with large windows throughout, perfect for easy everyday living and hosting. The main floor offers a large living room and dining area with a backyard walk-out, and a galley-style kitchen finished with tasteful tones. Upstairs, you will find three bedrooms, all with closet space and lots of natural light, and a 4-piece bathroom. The basement offers a 2-piece bathroom and the opportunity of a blank canvas to customize your recreation area! Convenient exclusive parking for 1 vehicle, lots of visitor parking and a charming courtyard with mature greenery. **** EXTRAS **** Enjoy this central location with proximity to many restaurants and shops, all amenities, various schools including Durham College and the Ontario Tech University, scenic parks and trails including Cedar Valley Park, golf courses, and more. (id:51532)
Tags
| Property Summary |
|---|
| Building |
|---|
| Level | Rooms | Dimensions |
|---|---|---|
| Second level | Primary Bedroom | 3.05 m x 5.08 m |
| Bedroom 2 | 2.44 m x 3.78 m | |
| Bedroom 3 | 2.44 m x 3.78 m | |
| Bathroom | 2.69 m x 1.52 m | |
| Basement | Utility room | 3.86 m x 6.07 m |
| Bathroom | 1.42 m x 1.73 m | |
| Main level | Living room | 3.71 m x 4.85 m |
| Dining room | 1.83 m x 3.1 m | |
| Kitchen | 2.44 m x 3.76 m |
| Features | |||||
|---|---|---|---|---|---|
| Visitor Parking | Visitor Parking | ||||
































