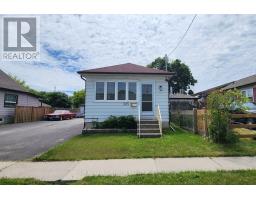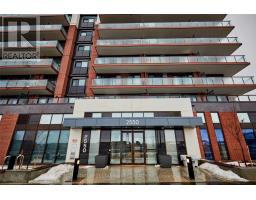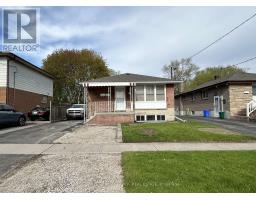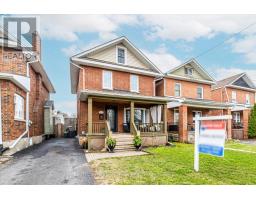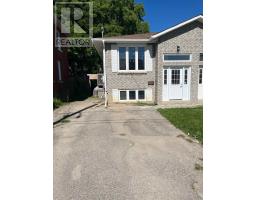225 FOURTH AVENUE, Oshawa, Ontario, CA
Address: 225 FOURTH AVENUE, Oshawa, Ontario
Summary Report Property
- MKT IDE8455356
- Building TypeHouse
- Property TypeSingle Family
- StatusRent
- Added1 weeks ago
- Bedrooms3
- Bathrooms2
- AreaNo Data sq. ft.
- DirectionNo Data
- Added On19 Jun 2024
Property Overview
Discover the epitome of modern living in this beautifully renovated bungalow in the heart of Oshawa. Just a minute from Highway 401 and close to essential amenities, this home offers unmatched convenience and comfort. Tucked away on a dead-end street, it features ample parking for up to five vehicles. The main floor boasts laminate flooring, large windows, and pot lights, creating a warm ambiance. The heart of the home, the kitchen, with stainless steel appliances and a cozy breakfast area leads out to a two-tiered deck. The fenced backyard is perfect for relaxation and family BBQs. This level also includes a well-designed 4-piece bathroom and a rear entrance to a convenient laundry room. The lower level is a spacious studio apartment with modern flooring and plenty of windows. It includes a fully equipped kitchen and a 3-piece bathroom, ensuring comfort and style. Offering affordable luxury and versatility, this bungalow is a rare gem. **** EXTRAS **** Tenant is Responsible for All Utilities: Heat, Hydro & Water (id:51532)
Tags
| Property Summary |
|---|
| Building |
|---|
| Level | Rooms | Dimensions |
|---|---|---|
| Basement | Kitchen | 3.05 m x 1.93 m |
| Living room | 4.32 m x 3.28 m | |
| Primary Bedroom | 4.32 m x 3.28 m | |
| Main level | Living room | 4.62 m x 3.25 m |
| Kitchen | 3.43 m x 3.56 m | |
| Primary Bedroom | 3.56 m x 2.77 m | |
| Bedroom | 3.56 m x 1.68 m | |
| Laundry room | 2.08 m x 1.63 m |
| Features | |||||
|---|---|---|---|---|---|
| Carpet Free | Blinds | Dishwasher | |||
| Dryer | Microwave | Refrigerator | |||
| Stove | Washer | Central air conditioning | |||



