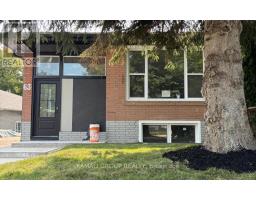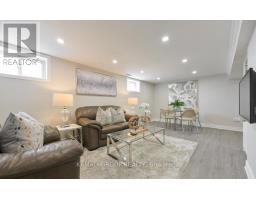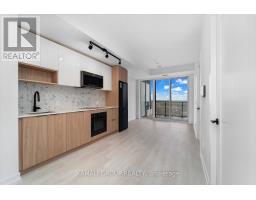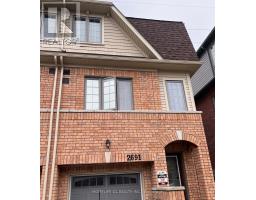UPPER - 380 PHILLIP MURRAY AVENUE, Oshawa, Ontario, CA
Address: UPPER - 380 PHILLIP MURRAY AVENUE, Oshawa, Ontario
2 Beds1 BathsNo Data sqftStatus: Rent Views : 689
Price
$1,750
Summary Report Property
- MKT IDE9264459
- Building TypeHouse
- Property TypeSingle Family
- StatusRent
- Added13 weeks ago
- Bedrooms2
- Bathrooms1
- AreaNo Data sq. ft.
- DirectionNo Data
- Added On21 Aug 2024
Property Overview
2 Bedrooms With 2 Parking! Large Open Concept, 2nd Level Unit With Separate Entrance! Featuring Modern Eat-In Kitchen, Primary Bedroom With Double Closet & Walkout To Deck, Large Windows Throughout The Unit, Shared Laundry, Premium Sized ~60ft X ~126ft Lot! 2 Parking, Steps To Lakewoods Park With Waterfront Views, Waterfront Trails, Oshawa Valley Lands Conservation Area, Oshawa GO-Station & Hwy 401 **** EXTRAS **** 2 Bedrooms With 2 Parking! Open Concept, 2nd Level Unit With Separate Entrance! Premium Sized ~60ft X ~126ft Lot! (id:51532)
Tags
| Property Summary |
|---|
Property Type
Single Family
Building Type
House
Storeys
2
Community Name
Lakeview
Title
Freehold
Land Size
59.05 x 126.28 FT ; 147.65ft Deep On West Side!
| Building |
|---|
Bedrooms
Above Grade
2
Bathrooms
Total
2
Interior Features
Flooring
Laminate, Tile
Building Features
Foundation Type
Unknown
Style
Detached
Heating & Cooling
Heating Type
Baseboard heaters
Utilities
Utility Sewer
Sanitary sewer
Water
Municipal water
Exterior Features
Exterior Finish
Brick, Vinyl siding
Parking
Total Parking Spaces
2
| Land |
|---|
Lot Features
Fencing
Fenced yard
| Level | Rooms | Dimensions |
|---|---|---|
| Second level | Living room | 5.12 m x 4.12 m |
| Kitchen | 4.02 m x 2.35 m | |
| Primary Bedroom | 4.3 m x 3.32 m | |
| Bedroom 2 | 4 m x 2.77 m |


















































