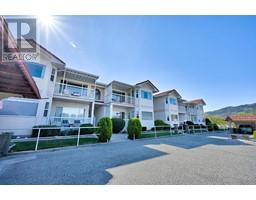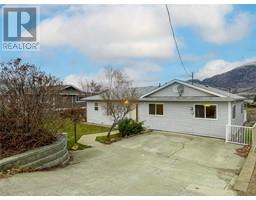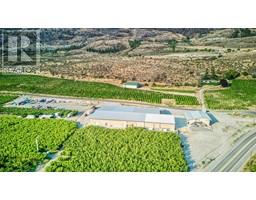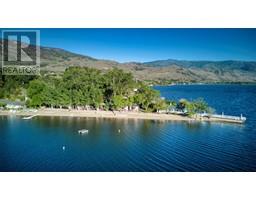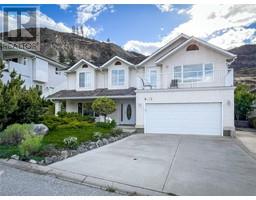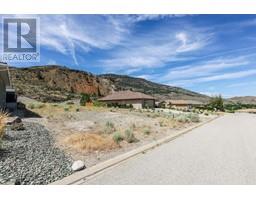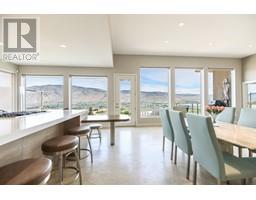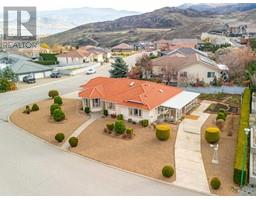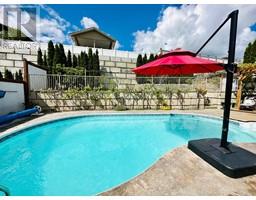10617 81ST Street Osoyoos, Osoyoos, British Columbia, CA
Address: 10617 81ST Street, Osoyoos, British Columbia
Summary Report Property
- MKT ID10319165
- Building TypeHouse
- Property TypeSingle Family
- StatusBuy
- Added19 weeks ago
- Bedrooms3
- Bathrooms3
- Area2443 sq. ft.
- DirectionNo Data
- Added On10 Jul 2024
Property Overview
Spectacular Waterfront Retreat on Osoyoos Lake Nestled in one of Osoyoos Lake's most coveted locations, this private and secluded waterfront property offers an unrivaled opportunity to embrace a serene lakeside lifestyle. Tucked away in a quiet cul-de-sac, with the lake on one side and picturesque vineyards on the other, offering breathtaking views in every direction. This cozy rancher boasts 4 BDR / 3 Bath, including a self-contained studio suite with a separate entrance, presenting an excellent rental opportunity or private guest accommodation. The interior is designed for comfort and relaxation, with spacious living areas that capitalize on the stunning views of the lake and surrounding natural landscapes. Outside, the property extends to a large lakefront yard with 75 feet of pristine waterfront and an additional 40 feet of fire access easement, ensuring both safety and uninterrupted views. The east-facing orientation shields you from the desert sun in the evenings, while the vista across the lake remains natural and undeveloped, enhancing the sense of tranquility and privacy. Imagine spending evenings on your private dock, watching the sun set behind the majestic Anarchist Mountain range, accompanied by the soothing sounds of nature. Conveniently located within a comfortable walking distance (1.5 km) to downtown Osoyoos, residents enjoy easy access to local amenities, restaurants, and cultural attractions while maintaining a peaceful retreat-like atmosphere. (id:51532)
Tags
| Property Summary |
|---|
| Building |
|---|
| Level | Rooms | Dimensions |
|---|---|---|
| Second level | Loft | 17'0'' x 8'6'' |
| Main level | Den | 11'0'' x 8'4'' |
| Primary Bedroom | 12'10'' x 12'8'' | |
| Living room | 16'0'' x 22'2'' | |
| Laundry room | 12'0'' x 8'0'' | |
| Kitchen | 9'2'' x 10'4'' | |
| Kitchen | 7'0'' x 8'0'' | |
| Family room | 21'4'' x 11'6'' | |
| 2pc Ensuite bath | Measurements not available | |
| Dining room | 14'6'' x 10'4'' | |
| Bedroom | 14'2'' x 9'5'' | |
| Bedroom | 13'2'' x 13'8'' | |
| 3pc Bathroom | Measurements not available | |
| 4pc Bathroom | Measurements not available |
| Features | |||||
|---|---|---|---|---|---|
| Cul-de-sac | Private setting | Treed | |||
| See Remarks | Other | Range | |||
| Refrigerator | Dishwasher | Dryer | |||
| Microwave | Washer | Central air conditioning | |||














































